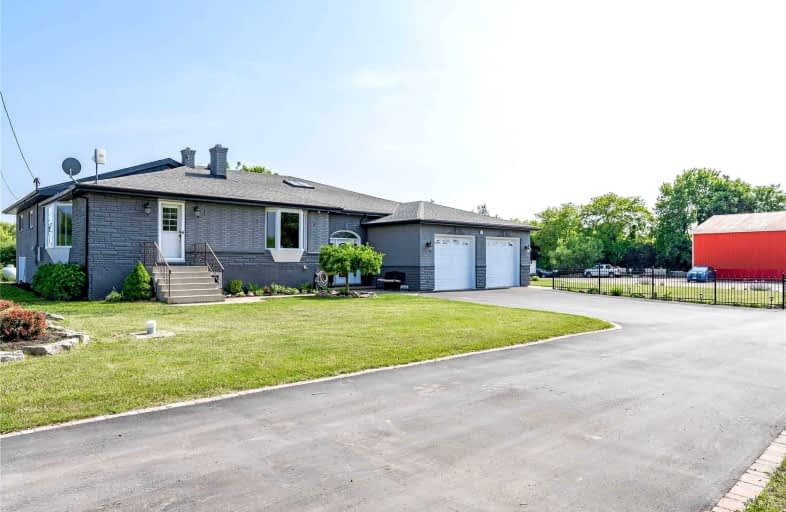Sold on Oct 04, 2022
Note: Property is not currently for sale or for rent.

-
Type: Detached
-
Style: 2-Storey
-
Size: 2000 sqft
-
Lot Size: 178 x 235 Feet
-
Age: 31-50 years
-
Taxes: $5,232 per year
-
Days on Site: 19 Days
-
Added: Sep 15, 2022 (2 weeks on market)
-
Updated:
-
Last Checked: 2 months ago
-
MLS®#: X5764882
-
Listed By: Dewar realty inc., brokerage
Please See Mls#40322856 For Full Description
Property Details
Facts for 761 Brock Road, Hamilton
Status
Days on Market: 19
Last Status: Sold
Sold Date: Oct 04, 2022
Closed Date: Dec 21, 2022
Expiry Date: Feb 10, 2023
Sold Price: $1,350,000
Unavailable Date: Oct 04, 2022
Input Date: Sep 15, 2022
Property
Status: Sale
Property Type: Detached
Style: 2-Storey
Size (sq ft): 2000
Age: 31-50
Area: Hamilton
Community: Dundas
Availability Date: Flexible 90+
Assessment Amount: $516,000
Assessment Year: 2022
Inside
Bedrooms: 5
Bathrooms: 6
Kitchens: 2
Rooms: 18
Den/Family Room: Yes
Air Conditioning: Central Air
Fireplace: Yes
Laundry Level: Lower
Central Vacuum: Y
Washrooms: 6
Building
Basement: Finished
Heat Type: Forced Air
Heat Source: Gas
Exterior: Brick
Exterior: Stone
Water Supply Type: Cistern
Water Supply: Other
Special Designation: Unknown
Other Structures: Workshop
Parking
Driveway: Lane
Garage Spaces: 2
Garage Type: Attached
Covered Parking Spaces: 6
Total Parking Spaces: 8
Fees
Tax Year: 2021
Tax Legal Description: Pt Lt 6,Con4 W. Flamb. A/I Ab364566, City Of Ham.
Taxes: $5,232
Highlights
Feature: Fenced Yard
Land
Cross Street: Brock Rd. Btwn Con 4
Municipality District: Hamilton
Fronting On: West
Pool: Abv Grnd
Sewer: Septic
Lot Depth: 235 Feet
Lot Frontage: 178 Feet
Acres: .50-1.99
Zoning: A2
Additional Media
- Virtual Tour: https://unbranded.youriguide.com/761_brock_rd_hamilton_on/
Rooms
Room details for 761 Brock Road, Hamilton
| Type | Dimensions | Description |
|---|---|---|
| Br Main | 3.33 x 3.61 | |
| 2nd Br Main | 3.43 x 3.61 | |
| Prim Bdrm Main | 3.30 x 6.27 | |
| 4th Br Bsmt | 5.87 x 4.57 | |
| 5th Br Bsmt | 5.11 x 3.48 | |
| Bathroom Main | 2.59 x 3.61 | |
| Bathroom Main | 3.30 x 2.16 | |
| Bathroom Bsmt | 2.79 x 1.42 | |
| Kitchen Main | 5.51 x 3.61 | |
| Kitchen Bsmt | 2.95 x 3.40 | |
| Living Main | 5.00 x 4.60 | |
| Family Main | 6.12 x 4.85 |
| XXXXXXXX | XXX XX, XXXX |
XXXX XXX XXXX |
$X,XXX,XXX |
| XXX XX, XXXX |
XXXXXX XXX XXXX |
$X,XXX,XXX | |
| XXXXXXXX | XXX XX, XXXX |
XXXXXXX XXX XXXX |
|
| XXX XX, XXXX |
XXXXXX XXX XXXX |
$X,XXX,XXX |
| XXXXXXXX XXXX | XXX XX, XXXX | $1,350,000 XXX XXXX |
| XXXXXXXX XXXXXX | XXX XX, XXXX | $1,399,900 XXX XXXX |
| XXXXXXXX XXXXXXX | XXX XX, XXXX | XXX XXXX |
| XXXXXXXX XXXXXX | XXX XX, XXXX | $1,499,900 XXX XXXX |

Beverly Central Public School
Elementary: PublicMillgrove Public School
Elementary: PublicSpencer Valley Public School
Elementary: PublicSt. Bernadette Catholic Elementary School
Elementary: CatholicDundas Central Public School
Elementary: PublicSir William Osler Elementary School
Elementary: PublicDundas Valley Secondary School
Secondary: PublicSt. Mary Catholic Secondary School
Secondary: CatholicSir Allan MacNab Secondary School
Secondary: PublicBishop Tonnos Catholic Secondary School
Secondary: CatholicAncaster High School
Secondary: PublicWaterdown District High School
Secondary: Public

