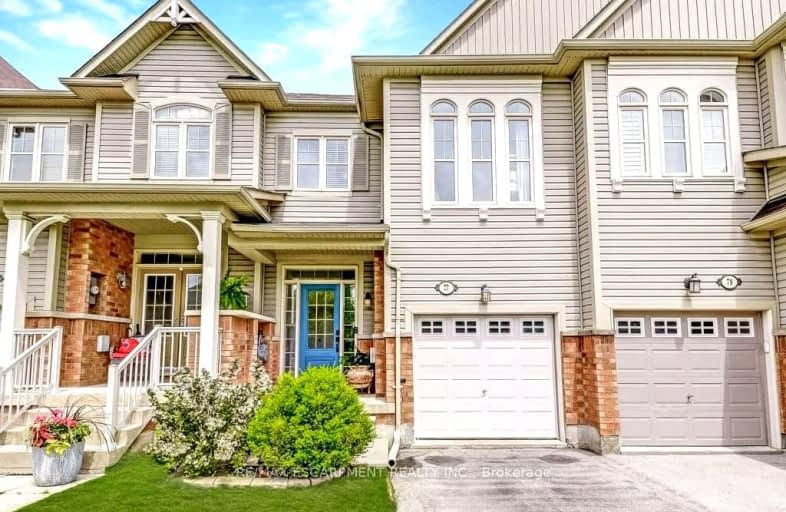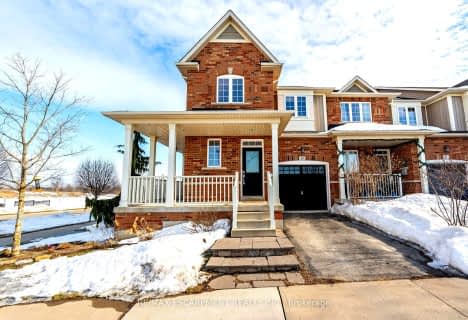Car-Dependent
- Most errands require a car.
33
/100
Minimal Transit
- Almost all errands require a car.
24
/100
Somewhat Bikeable
- Most errands require a car.
44
/100

Flamborough Centre School
Elementary: Public
3.35 km
St. Thomas Catholic Elementary School
Elementary: Catholic
1.49 km
Mary Hopkins Public School
Elementary: Public
1.31 km
Allan A Greenleaf Elementary
Elementary: Public
0.26 km
Guardian Angels Catholic Elementary School
Elementary: Catholic
1.28 km
Guy B Brown Elementary Public School
Elementary: Public
0.51 km
École secondaire Georges-P-Vanier
Secondary: Public
7.52 km
Aldershot High School
Secondary: Public
5.78 km
Sir John A Macdonald Secondary School
Secondary: Public
8.55 km
St. Mary Catholic Secondary School
Secondary: Catholic
8.85 km
Waterdown District High School
Secondary: Public
0.21 km
Westdale Secondary School
Secondary: Public
8.15 km
-
Hidden Valley Park
1137 Hidden Valley Rd, Burlington ON L7P 0T5 4.92km -
Kerns Park
1801 Kerns Rd, Burlington ON 5.93km -
Fairchild park
Fairchild Blvd, Burlington ON 6.15km
-
Scotiabank
632 Plains Rd E, Burlington ON L7T 2E9 6.6km -
TD Bank Financial Group
860 King St W, Hamilton ON L8S 1K3 7.72km -
Scotiabank
999 King St W, Hamilton ON L8S 1K9 7.84km











