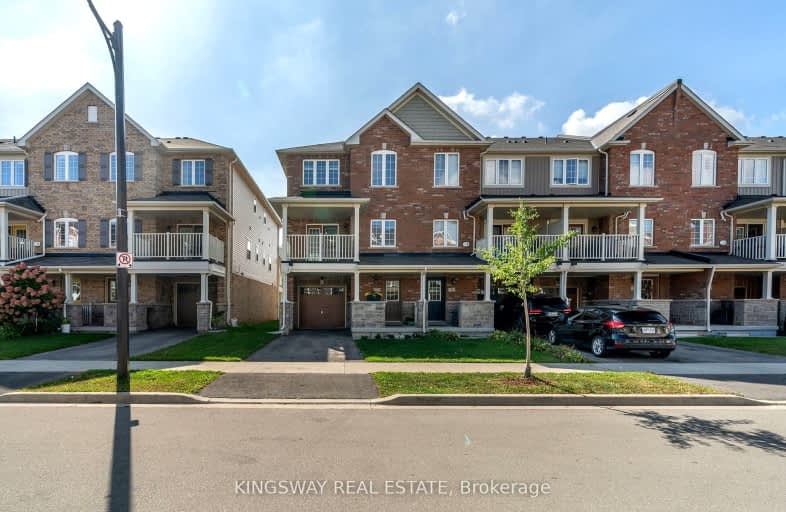Car-Dependent
- Most errands require a car.
35
/100
Minimal Transit
- Almost all errands require a car.
24
/100
Bikeable
- Some errands can be accomplished on bike.
52
/100

Flamborough Centre School
Elementary: Public
2.90 km
St. Thomas Catholic Elementary School
Elementary: Catholic
1.50 km
Mary Hopkins Public School
Elementary: Public
0.82 km
Allan A Greenleaf Elementary
Elementary: Public
0.63 km
Guardian Angels Catholic Elementary School
Elementary: Catholic
0.70 km
Guy B Brown Elementary Public School
Elementary: Public
1.22 km
École secondaire Georges-P-Vanier
Secondary: Public
8.25 km
Aldershot High School
Secondary: Public
6.00 km
Notre Dame Roman Catholic Secondary School
Secondary: Catholic
7.56 km
Sir John A Macdonald Secondary School
Secondary: Public
9.18 km
Waterdown District High School
Secondary: Public
0.66 km
Westdale Secondary School
Secondary: Public
8.91 km
-
Kerns Park
1801 Kerns Rd, Burlington ON 5.46km -
Hidden Valley Park
1137 Hidden Valley Rd, Burlington ON L7P 0T5 5.16km -
Ireland Park
Deer Run Ave, Burlington ON 7.72km
-
BMO Bank of Montreal
95 Dundas St E, Waterdown ON L9H 0C2 2.38km -
Scotiabank
1221 Guelph Line, Burlington ON L7P 2T1 8.11km -
RBC Royal Bank
3030 Mainway, Burlington ON L7M 1A3 8.16km







