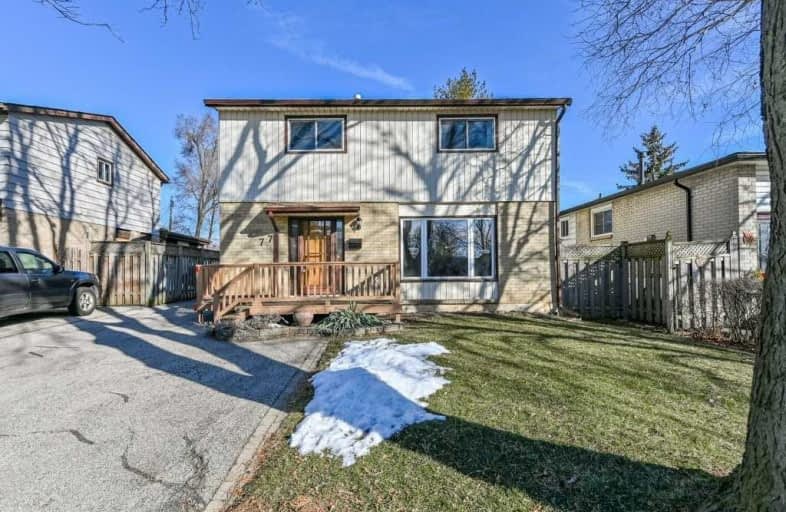Sold on Feb 08, 2020
Note: Property is not currently for sale or for rent.

-
Type: Detached
-
Style: 2-Storey
-
Size: 1100 sqft
-
Lot Size: 44 x 100 Feet
-
Age: 31-50 years
-
Taxes: $3,445 per year
-
Days on Site: 2 Days
-
Added: Feb 06, 2020 (2 days on market)
-
Updated:
-
Last Checked: 2 months ago
-
MLS®#: X4685924
-
Listed By: Jim pauls real estate ltd., brokerage
Bright & Spacious 4 Bedroom, 2 Storey, Detached House In Desirable Mountain Location. Relax By The Large Bay Window In The Living Room That Opens Up To The Dining Room & Then Leads To The Kitchen. Enjoy The Additional Living Space In The Fully Finished Basement Which Can Also Be Conveniently Accessed Through The Side Entrance. Lots Of Space & Storage & Great Value In This Lovely Family Home.
Extras
Legal Des Cont'd: Lot 8 Pl M93, S/T Lt18867; Hamilton Furnace '04, Roof '08, A/C '03, Kitchen '03, Rear Entrance '03 **Interboard Listing: Hamilton - Burlington Real Estate Association**
Property Details
Facts for 77 Larch Street, Hamilton
Status
Days on Market: 2
Last Status: Sold
Sold Date: Feb 08, 2020
Closed Date: Mar 06, 2020
Expiry Date: Jun 30, 2020
Sold Price: $490,000
Unavailable Date: Feb 08, 2020
Input Date: Feb 06, 2020
Prior LSC: Listing with no contract changes
Property
Status: Sale
Property Type: Detached
Style: 2-Storey
Size (sq ft): 1100
Age: 31-50
Area: Hamilton
Community: Berrisfield
Availability Date: Immediate
Inside
Bedrooms: 4
Bathrooms: 2
Kitchens: 1
Rooms: 7
Den/Family Room: Yes
Air Conditioning: Central Air
Fireplace: No
Washrooms: 2
Building
Basement: Finished
Basement 2: Full
Heat Type: Forced Air
Heat Source: Gas
Exterior: Brick
Exterior: Vinyl Siding
Water Supply: Municipal
Special Designation: Unknown
Other Structures: Garden Shed
Parking
Driveway: Private
Garage Type: None
Covered Parking Spaces: 4
Total Parking Spaces: 4
Fees
Tax Year: 2019
Tax Legal Description: Consolidation Of Various Properties **
Taxes: $3,445
Highlights
Feature: Library
Feature: Park
Feature: Place Of Worship
Feature: Public Transit
Feature: Rec Centre
Feature: School
Land
Cross Street: Berrisfield Cres
Municipality District: Hamilton
Fronting On: North
Parcel Number: 169870260
Pool: None
Sewer: Sewers
Lot Depth: 100 Feet
Lot Frontage: 44 Feet
Acres: < .50
Additional Media
- Virtual Tour: https://unbranded.youriguide.com/77_larch_st_hamilton_on
Rooms
Room details for 77 Larch Street, Hamilton
| Type | Dimensions | Description |
|---|---|---|
| Foyer Main | - | |
| Living Main | 5.16 x 3.43 | |
| Dining Main | 2.74 x 2.95 | |
| Kitchen Main | 4.17 x 2.82 | |
| Bathroom Main | - | 2 Pc Bath |
| Master 2nd | 4.24 x 3.71 | |
| 2nd Br 2nd | 3.17 x 2.72 | |
| 3rd Br 2nd | 3.05 x 2.72 | |
| 4th Br 2nd | 3.05 x 2.72 | |
| Bathroom 2nd | - | 4 Pc Bath |
| Rec Bsmt | 5.69 x 6.22 | |
| Laundry Bsmt | 3.43 x 1.32 |
| XXXXXXXX | XXX XX, XXXX |
XXXX XXX XXXX |
$XXX,XXX |
| XXX XX, XXXX |
XXXXXX XXX XXXX |
$XXX,XXX |
| XXXXXXXX XXXX | XXX XX, XXXX | $490,000 XXX XXXX |
| XXXXXXXX XXXXXX | XXX XX, XXXX | $469,900 XXX XXXX |

ÉIC Mère-Teresa
Elementary: CatholicSt. Anthony Daniel Catholic Elementary School
Elementary: CatholicRichard Beasley Junior Public School
Elementary: PublicSt. Kateri Tekakwitha Catholic Elementary School
Elementary: CatholicCecil B Stirling School
Elementary: PublicLisgar Junior Public School
Elementary: PublicVincent Massey/James Street
Secondary: PublicÉSAC Mère-Teresa
Secondary: CatholicNora Henderson Secondary School
Secondary: PublicDelta Secondary School
Secondary: PublicSherwood Secondary School
Secondary: PublicSt. Jean de Brebeuf Catholic Secondary School
Secondary: Catholic

