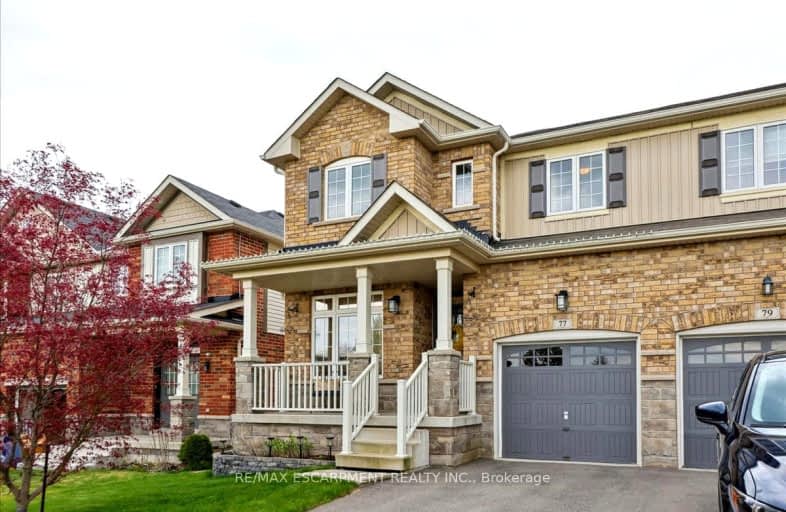Car-Dependent
- Almost all errands require a car.
11
/100
Minimal Transit
- Almost all errands require a car.
24
/100
Somewhat Bikeable
- Most errands require a car.
28
/100

Flamborough Centre School
Elementary: Public
3.51 km
St. Thomas Catholic Elementary School
Elementary: Catholic
2.26 km
Mary Hopkins Public School
Elementary: Public
2.20 km
Allan A Greenleaf Elementary
Elementary: Public
1.15 km
Guardian Angels Catholic Elementary School
Elementary: Catholic
1.84 km
Guy B Brown Elementary Public School
Elementary: Public
1.04 km
École secondaire Georges-P-Vanier
Secondary: Public
7.24 km
Aldershot High School
Secondary: Public
6.20 km
Sir John A Macdonald Secondary School
Secondary: Public
8.43 km
St. Mary Catholic Secondary School
Secondary: Catholic
8.30 km
Waterdown District High School
Secondary: Public
1.08 km
Westdale Secondary School
Secondary: Public
7.80 km
-
Kerns Park
1801 Kerns Rd, Burlington ON 6.79km -
Dundas Driving Park
71 Cross St, Dundas ON 6.79km -
Duncaster Park
2330 Duncaster Dr, Burlington ON L7P 4S6 7.35km
-
BMO Bank of Montreal
2201 Brant St, Burlington ON L7P 3N8 7.16km -
TD Bank Financial Group
596 Plains Rd E (King Rd.), Burlington ON L7T 2E7 7.22km -
TD Bank Financial Group
938 King St W, Hamilton ON L8S 1K8 7.35km




