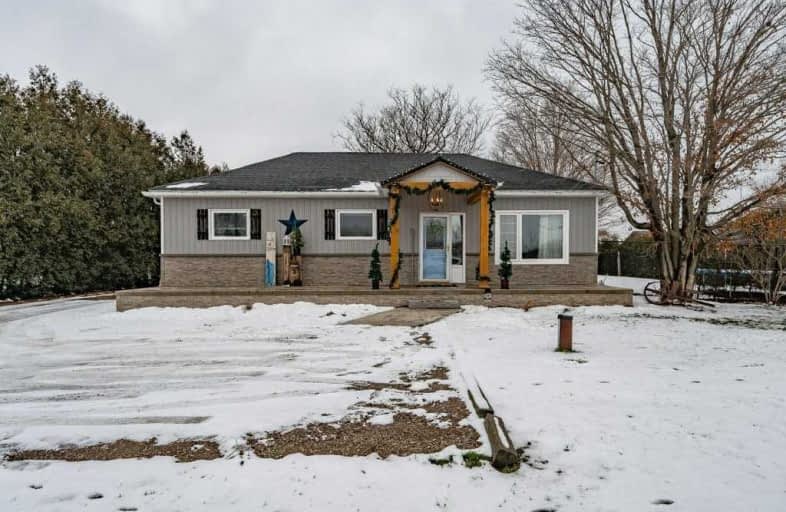Sold on Jan 14, 2021
Note: Property is not currently for sale or for rent.

-
Type: Detached
-
Style: Bungalow
-
Size: 1100 sqft
-
Lot Size: 105.79 x 218.33 Feet
-
Age: 51-99 years
-
Taxes: $3,430 per year
-
Days on Site: 7 Days
-
Added: Jan 07, 2021 (1 week on market)
-
Updated:
-
Last Checked: 3 months ago
-
MLS®#: X5078841
-
Listed By: Keller williams edge realty, brokerage
Are You Looking For A Home In The Country That Is Totally Move-In Ready? Welcome To 771 Brock Rd! This Bungalow Style Home Is Situated On Over 1/2 Acre & Offers A Bright & Spacious Layout, 3 Br's & Numerous Upgrades Including: Beautiful Rustic Kit W/Vaulted Ceiling /20,Roof Shingles /20,New Siding /20,Gorgeous Concrete Porch /20, Prof Painted /20, Furnace /19,Lovely 4Pce Bath W/Heated Floors /19, Windows /18, Woodstove /18 & More!
Extras
...Con't... Outside You Will Find A Detached Garage (Roof /15 W/Plenty Of Storage Space, Expansive Gardens, Large Deck & Chicken Coop! All You Need To Do Is Move In & Enjoy This Beautiful Property!
Property Details
Facts for 771 Brock Road, Hamilton
Status
Days on Market: 7
Last Status: Sold
Sold Date: Jan 14, 2021
Closed Date: Mar 01, 2021
Expiry Date: Apr 30, 2021
Sold Price: $815,000
Unavailable Date: Jan 14, 2021
Input Date: Jan 08, 2021
Prior LSC: Sold
Property
Status: Sale
Property Type: Detached
Style: Bungalow
Size (sq ft): 1100
Age: 51-99
Area: Hamilton
Community: Rural Flamborough
Availability Date: Flexible
Assessment Amount: $347,000
Assessment Year: 2016
Inside
Bedrooms: 3
Bathrooms: 1
Kitchens: 1
Rooms: 6
Den/Family Room: No
Air Conditioning: Central Air
Fireplace: Yes
Laundry Level: Main
Washrooms: 1
Building
Basement: Crawl Space
Basement 2: Unfinished
Heat Type: Forced Air
Heat Source: Propane
Exterior: Stone
Exterior: Vinyl Siding
Water Supply Type: Drilled Well
Water Supply: Well
Special Designation: Unknown
Other Structures: Garden Shed
Parking
Driveway: Private
Garage Spaces: 2
Garage Type: Detached
Covered Parking Spaces: 6
Total Parking Spaces: 7
Fees
Tax Year: 2020
Tax Legal Description: Ptlt 6,Con 4 W Flam,Pt3,62R16095;Flam City Of Ham
Taxes: $3,430
Highlights
Feature: Clear View
Feature: Golf
Feature: Grnbelt/Conserv
Feature: Level
Feature: Place Of Worship
Feature: School
Land
Cross Street: 4th Conc To Brock -N
Municipality District: Hamilton
Fronting On: West
Parcel Number: 175430104
Pool: None
Sewer: Septic
Lot Depth: 218.33 Feet
Lot Frontage: 105.79 Feet
Acres: .50-1.99
Zoning: Res
Waterfront: None
Additional Media
- Virtual Tour: https://unbranded.youriguide.com/771_brock_rd_hamilton_on
Rooms
Room details for 771 Brock Road, Hamilton
| Type | Dimensions | Description |
|---|---|---|
| Living Main | 5.31 x 6.83 | |
| Dining Main | 3.35 x 3.71 | |
| Kitchen Main | 3.35 x 3.56 | |
| Master Main | 3.35 x 3.48 | |
| 2nd Br Main | 2.84 x 3.35 | |
| 3rd Br Main | 2.67 x 2.90 | |
| Laundry Main | 1.70 x 3.35 | |
| Mudroom Main | 1.88 x 2.92 |
| XXXXXXXX | XXX XX, XXXX |
XXXX XXX XXXX |
$XXX,XXX |
| XXX XX, XXXX |
XXXXXX XXX XXXX |
$XXX,XXX |
| XXXXXXXX XXXX | XXX XX, XXXX | $815,000 XXX XXXX |
| XXXXXXXX XXXXXX | XXX XX, XXXX | $749,900 XXX XXXX |

Beverly Central Public School
Elementary: PublicMillgrove Public School
Elementary: PublicSpencer Valley Public School
Elementary: PublicSt. Bernadette Catholic Elementary School
Elementary: CatholicDundas Central Public School
Elementary: PublicSir William Osler Elementary School
Elementary: PublicDundas Valley Secondary School
Secondary: PublicSt. Mary Catholic Secondary School
Secondary: CatholicSir Allan MacNab Secondary School
Secondary: PublicBishop Tonnos Catholic Secondary School
Secondary: CatholicAncaster High School
Secondary: PublicWaterdown District High School
Secondary: Public

