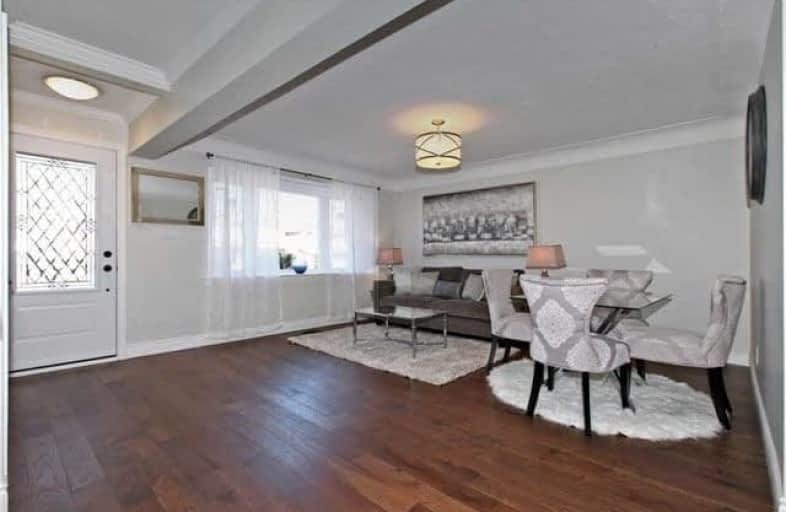
St. Anthony Daniel Catholic Elementary School
Elementary: Catholic
1.05 km
Richard Beasley Junior Public School
Elementary: Public
0.64 km
Blessed Sacrament Catholic Elementary School
Elementary: Catholic
0.90 km
Lisgar Junior Public School
Elementary: Public
1.06 km
St. Margaret Mary Catholic Elementary School
Elementary: Catholic
0.69 km
Huntington Park Junior Public School
Elementary: Public
0.72 km
Vincent Massey/James Street
Secondary: Public
0.72 km
ÉSAC Mère-Teresa
Secondary: Catholic
1.01 km
Nora Henderson Secondary School
Secondary: Public
0.68 km
Delta Secondary School
Secondary: Public
2.88 km
Sherwood Secondary School
Secondary: Public
1.32 km
St. Jean de Brebeuf Catholic Secondary School
Secondary: Catholic
3.09 km














