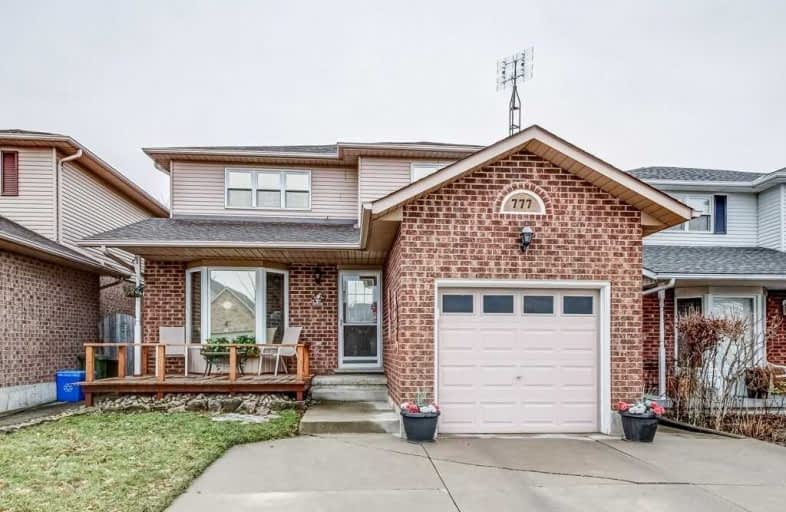Sold on Jun 11, 2019
Note: Property is not currently for sale or for rent.

-
Type: Detached
-
Style: 2-Storey
-
Lot Size: 33.79 x 111.55 Feet
-
Age: 16-30 years
-
Taxes: $3,703 per year
-
Days on Site: 15 Days
-
Added: Sep 07, 2019 (2 weeks on market)
-
Updated:
-
Last Checked: 3 months ago
-
MLS®#: X4463814
-
Listed By: Re/max escarpment frank realty, brokerage
Beautifully Maintained 2 Storey Home On Hamilton Mountain In Family Friendly Rushdale/Butler Neighborhood. Just Move In & Enjoy This 3 Bedrm, 2.5 Baths Home W/Lrg Kitchen Breakfast Island, Patio Doors To Fully Fenced Backyard. Living/Dining Combo, Fully Fin'd Lwr Lvl, Single Car Garage, Interior Entry W/4 To 6 Vehicle Parking On Lrg Concrete Driveway. Upgrades Include Owned Water Heater, Furnace, A/C All In '16, New Deck In 17. Gas Hookup For Bbq In Backyard.
Extras
Inclusions: Fridge, Stove, Dishwasher, Microwave, Dryer, Washer, Blinds.
Property Details
Facts for 777 Acadia Drive, Hamilton
Status
Days on Market: 15
Last Status: Sold
Sold Date: Jun 11, 2019
Closed Date: Jul 05, 2019
Expiry Date: Aug 31, 2019
Sold Price: $490,000
Unavailable Date: Jun 11, 2019
Input Date: May 27, 2019
Property
Status: Sale
Property Type: Detached
Style: 2-Storey
Age: 16-30
Area: Hamilton
Community: Rushdale
Availability Date: 60-90 Days
Inside
Bedrooms: 3
Bathrooms: 3
Kitchens: 1
Rooms: 6
Den/Family Room: No
Air Conditioning: Central Air
Fireplace: No
Laundry Level: Lower
Central Vacuum: Y
Washrooms: 3
Building
Basement: Full
Heat Type: Forced Air
Heat Source: Gas
Exterior: Brick
Exterior: Vinyl Siding
Water Supply: Municipal
Special Designation: Unknown
Retirement: N
Parking
Driveway: Pvt Double
Garage Spaces: 1
Garage Type: Attached
Covered Parking Spaces: 6
Total Parking Spaces: 7
Fees
Tax Year: 2018
Tax Legal Description: Pcl 15-1, Sec 62M743; Lt 15, Pl 62M743, T/W Pt Lt*
Taxes: $3,703
Highlights
Feature: Level
Feature: Park
Feature: Place Of Worship
Feature: Public Transit
Land
Cross Street: Rymal/Acadia
Municipality District: Hamilton
Fronting On: South
Parcel Number: 169200307
Pool: None
Sewer: Sewers
Lot Depth: 111.55 Feet
Lot Frontage: 33.79 Feet
Acres: < .50
Zoning: Residential
Rooms
Room details for 777 Acadia Drive, Hamilton
| Type | Dimensions | Description |
|---|---|---|
| Dining Main | 3.78 x 3.42 | |
| Kitchen Main | 2.97 x 3.89 | |
| Living Main | 4.82 x 3.42 | |
| Br 2nd | 3.08 x 4.18 | |
| Br 2nd | 3.07 x 3.14 | |
| Master 2nd | 3.20 x 4.34 | |
| Family Lower | 6.56 x 5.47 | |
| Laundry Lower | 3.00 x 3.25 | |
| Office Lower | 2.64 x 4.46 |
| XXXXXXXX | XXX XX, XXXX |
XXXX XXX XXXX |
$XXX,XXX |
| XXX XX, XXXX |
XXXXXX XXX XXXX |
$XXX,XXX | |
| XXXXXXXX | XXX XX, XXXX |
XXXXXXX XXX XXXX |
|
| XXX XX, XXXX |
XXXXXX XXX XXXX |
$XXX,XXX |
| XXXXXXXX XXXX | XXX XX, XXXX | $490,000 XXX XXXX |
| XXXXXXXX XXXXXX | XXX XX, XXXX | $499,900 XXX XXXX |
| XXXXXXXX XXXXXXX | XXX XX, XXXX | XXX XXXX |
| XXXXXXXX XXXXXX | XXX XX, XXXX | $529,900 XXX XXXX |

Lincoln Alexander Public School
Elementary: PublicSt. Teresa of Calcutta Catholic Elementary School
Elementary: CatholicSt. John Paul II Catholic Elementary School
Elementary: CatholicSt. Marguerite d'Youville Catholic Elementary School
Elementary: CatholicHelen Detwiler Junior Elementary School
Elementary: PublicRay Lewis (Elementary) School
Elementary: PublicVincent Massey/James Street
Secondary: PublicÉSAC Mère-Teresa
Secondary: CatholicSt. Charles Catholic Adult Secondary School
Secondary: CatholicNora Henderson Secondary School
Secondary: PublicWestmount Secondary School
Secondary: PublicSt. Jean de Brebeuf Catholic Secondary School
Secondary: Catholic- — bath
- — bed
804 Nebo Road, Hamilton, Ontario • L0R 1P0 • Rural Glanbrook



