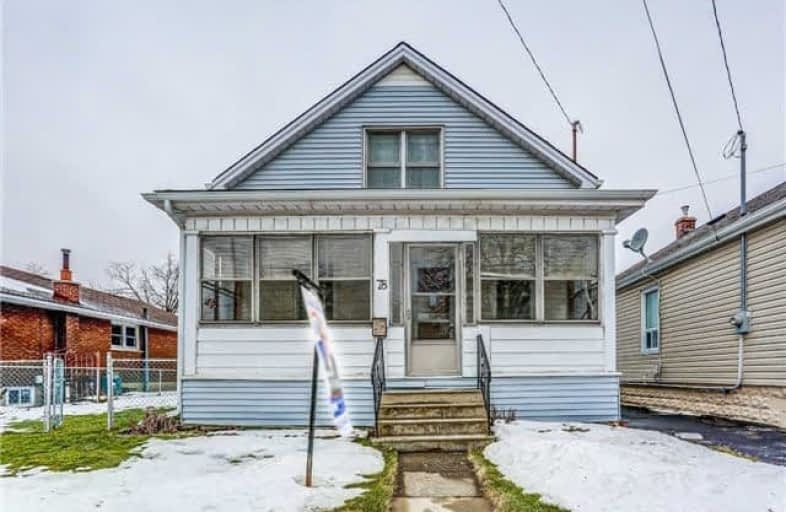Sold on Feb 23, 2018
Note: Property is not currently for sale or for rent.

-
Type: Detached
-
Style: 1 1/2 Storey
-
Lot Size: 49.25 x 113 Feet
-
Age: 51-99 years
-
Taxes: $3,020 per year
-
Days on Site: 9 Days
-
Added: Sep 07, 2019 (1 week on market)
-
Updated:
-
Last Checked: 2 months ago
-
MLS®#: X4042943
-
Listed By: Re/max escarpment frank realty, brokerage
Welcome To 78 East 16 To This One And A Half Storey Family Home In The Heart Of Hamilton Mountain. This Home Features 2 Bedrooms, 3 Pc Bath On Second Floor. 1 Bedroom, Living, Dining And Kitchen On First Floor With Front Screened In Porch. Lots Of Wood Trim Throughout The Home Large Double Lot 49.25 By 113.00 With Huge Fenced In Backyard. Great Family Home In A Great Family Neighborhood. Don't Hesitate Or It Will Be Too Late.
Property Details
Facts for 78 East 16Hth Street, Hamilton
Status
Days on Market: 9
Last Status: Sold
Sold Date: Feb 23, 2018
Closed Date: Mar 19, 2018
Expiry Date: Jul 31, 2018
Sold Price: $335,000
Unavailable Date: Feb 23, 2018
Input Date: Feb 14, 2018
Property
Status: Sale
Property Type: Detached
Style: 1 1/2 Storey
Age: 51-99
Area: Hamilton
Community: Inch Park
Availability Date: Flexible
Assessment Amount: $230,250
Assessment Year: 2017
Inside
Bedrooms: 3
Bathrooms: 1
Kitchens: 1
Rooms: 7
Den/Family Room: No
Air Conditioning: Central Air
Fireplace: No
Washrooms: 1
Building
Basement: Full
Basement 2: Unfinished
Heat Type: Forced Air
Heat Source: Oil
Exterior: Alum Siding
Water Supply: Municipal
Special Designation: Unknown
Parking
Driveway: Available
Garage Type: None
Covered Parking Spaces: 2
Total Parking Spaces: 2
Fees
Tax Year: 2017
Tax Legal Description: Lt24,Pl656;Lt247,Pl541;S/T Debtsinab262171 In Ham
Taxes: $3,020
Land
Cross Street: Upper Wentworth To I
Municipality District: Hamilton
Fronting On: West
Parcel Number: 170510079
Pool: None
Sewer: Sewers
Lot Depth: 113 Feet
Lot Frontage: 49.25 Feet
Acres: < .50
Additional Media
- Virtual Tour: https://mls.youriguide.com/78_e_16th_st_hamilton_on
Rooms
Room details for 78 East 16Hth Street, Hamilton
| Type | Dimensions | Description |
|---|---|---|
| Living Main | 10.07 x 10.10 | |
| Dining Main | 10.07 x 13.07 | |
| Kitchen Main | 10.00 x 10.00 | |
| Br Main | 10.00 x 11.05 | |
| Br 2nd | 12.00 x 10.01 | |
| Br 2nd | 12.02 x 8.06 | |
| Bathroom 2nd | - | 3 Pc Bath |
| XXXXXXXX | XXX XX, XXXX |
XXXX XXX XXXX |
$XXX,XXX |
| XXX XX, XXXX |
XXXXXX XXX XXXX |
$XXX,XXX |
| XXXXXXXX XXXX | XXX XX, XXXX | $335,000 XXX XXXX |
| XXXXXXXX XXXXXX | XXX XX, XXXX | $349,900 XXX XXXX |

Glenwood Special Day School
Elementary: PublicYorkview School
Elementary: PublicCanadian Martyrs Catholic Elementary School
Elementary: CatholicSt. Augustine Catholic Elementary School
Elementary: CatholicDundana Public School
Elementary: PublicDundas Central Public School
Elementary: PublicÉcole secondaire Georges-P-Vanier
Secondary: PublicDundas Valley Secondary School
Secondary: PublicSt. Mary Catholic Secondary School
Secondary: CatholicSir Allan MacNab Secondary School
Secondary: PublicWestdale Secondary School
Secondary: PublicSt. Thomas More Catholic Secondary School
Secondary: Catholic

