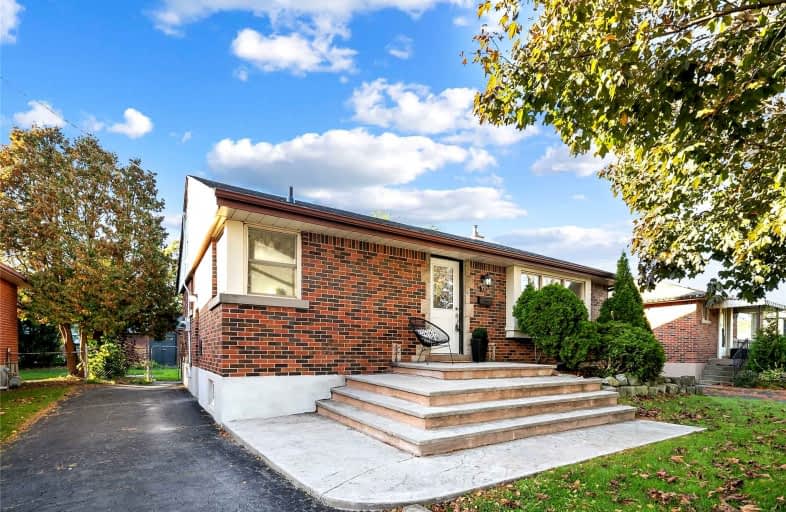
Richard Beasley Junior Public School
Elementary: Public
1.18 km
École élémentaire Pavillon de la jeunesse
Elementary: Public
0.83 km
Blessed Sacrament Catholic Elementary School
Elementary: Catholic
0.66 km
St. Margaret Mary Catholic Elementary School
Elementary: Catholic
0.48 km
Huntington Park Junior Public School
Elementary: Public
0.79 km
Highview Public School
Elementary: Public
0.64 km
Vincent Massey/James Street
Secondary: Public
0.67 km
ÉSAC Mère-Teresa
Secondary: Catholic
1.39 km
Nora Henderson Secondary School
Secondary: Public
1.21 km
Delta Secondary School
Secondary: Public
2.38 km
Sherwood Secondary School
Secondary: Public
0.94 km
Cathedral High School
Secondary: Catholic
3.32 km














