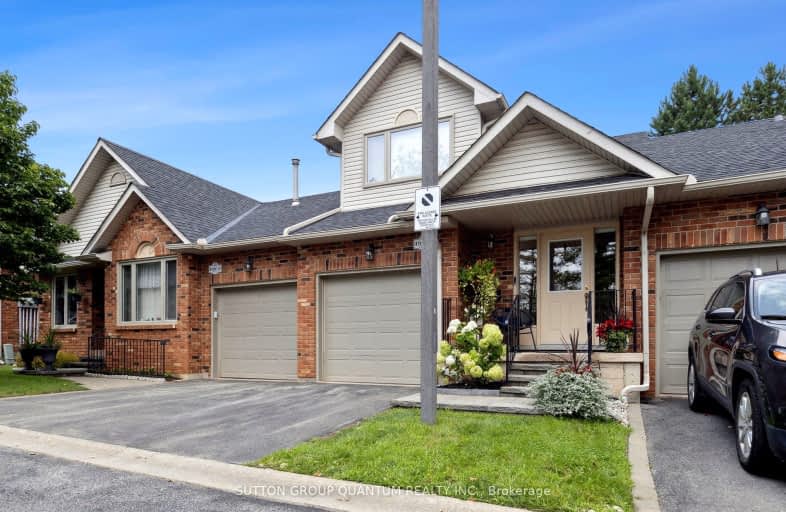Car-Dependent
- Almost all errands require a car.
Some Transit
- Most errands require a car.
Somewhat Bikeable
- Almost all errands require a car.

Spencer Valley Public School
Elementary: PublicSt. Augustine Catholic Elementary School
Elementary: CatholicSt. Bernadette Catholic Elementary School
Elementary: CatholicSt. Ann (Ancaster) Catholic Elementary School
Elementary: CatholicDundas Central Public School
Elementary: PublicSir William Osler Elementary School
Elementary: PublicDundas Valley Secondary School
Secondary: PublicSt. Mary Catholic Secondary School
Secondary: CatholicSir Allan MacNab Secondary School
Secondary: PublicBishop Tonnos Catholic Secondary School
Secondary: CatholicAncaster High School
Secondary: PublicSt. Thomas More Catholic Secondary School
Secondary: Catholic-
de Lottinville Neighbourhood Park
Dundas ON 0.61km -
Dundas Valley Trail Centre
Ancaster ON 1.39km -
Sanctuary Park
Sanctuary Dr, Dundas ON 1.67km
-
Ryan Is God
53 King St W, Dundas ON L9H 1T5 2.94km -
Localcoin Bitcoin ATM - Avondale Food Stores
49 King St E, Dundas ON L9H 1B7 3.31km -
RBC Royal Bank
1845 Main St W, Hamilton ON L8S 1J2 4.13km








