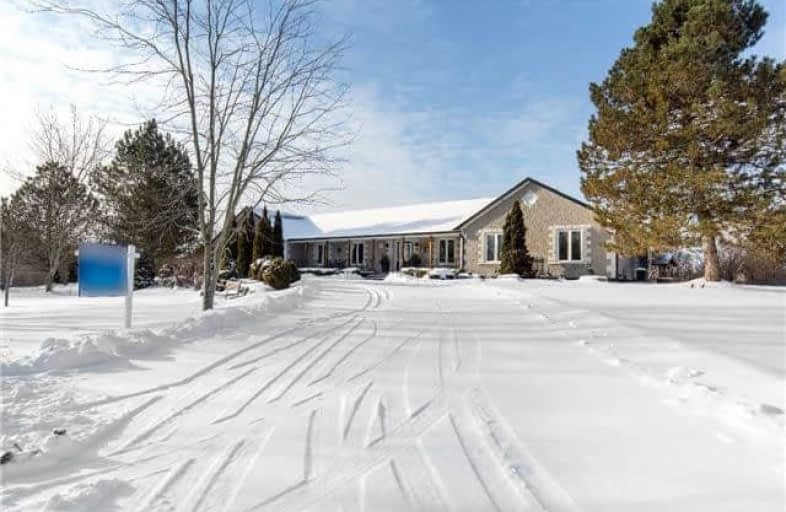Sold on May 24, 2018
Note: Property is not currently for sale or for rent.

-
Type: Detached
-
Style: Bungalow
-
Size: 2500 sqft
-
Lot Size: 302.59 x 205.33 Feet
-
Age: 16-30 years
-
Taxes: $8,995 per year
-
Days on Site: 106 Days
-
Added: Sep 07, 2019 (3 months on market)
-
Updated:
-
Last Checked: 2 months ago
-
MLS®#: X4038059
-
Listed By: Re/max escarpment woolcott realty inc., brokerage
Live On Your Private Lake All Year Long. Custom 2889 Sq Ft Home On Exclusive 1.33 Acres Backing Out To Private Stocked Lake For Year Round Views And Recreational Enjoyment Plus Shared Use Of Over 40 Acres Of Fields And Bush. Gated Entry And Long Concrete Drive. Common Fees To Be Approx $200/Mth. Home Offers Open Floor Plan, Lower Level Walkout With In-Law. Large Windows Throughout For Exceptional Views. Rsa
Property Details
Facts for 03-784 Safari Road, Hamilton
Status
Days on Market: 106
Last Status: Sold
Sold Date: May 24, 2018
Closed Date: Jun 25, 2018
Expiry Date: Jun 30, 2018
Sold Price: $1,496,000
Unavailable Date: May 24, 2018
Input Date: Feb 07, 2018
Property
Status: Sale
Property Type: Detached
Style: Bungalow
Size (sq ft): 2500
Age: 16-30
Area: Hamilton
Community: Rural Flamborough
Availability Date: Tba
Assessment Amount: $923,000
Assessment Year: 2016
Inside
Bedrooms: 4
Bedrooms Plus: 1
Bathrooms: 4
Kitchens: 1
Rooms: 7
Den/Family Room: Yes
Air Conditioning: Central Air
Fireplace: Yes
Laundry Level: Main
Washrooms: 4
Building
Basement: Finished
Basement 2: Full
Heat Type: Forced Air
Heat Source: Propane
Exterior: Brick
Elevator: N
UFFI: No
Green Verification Status: N
Water Supply: Well
Special Designation: Unknown
Parking
Driveway: Pvt Double
Garage Spaces: 3
Garage Type: Attached
Covered Parking Spaces: 10
Total Parking Spaces: 13
Fees
Tax Year: 2017
Tax Legal Description: Unit 3 Lvl 1 Wcp 331 Pt Lt 8 Con 6 West Flm*
Taxes: $8,995
Land
Cross Street: Hwy 6
Municipality District: Hamilton
Fronting On: South
Pool: None
Sewer: Septic
Lot Depth: 205.33 Feet
Lot Frontage: 302.59 Feet
Lot Irregularities: 1.33 Apvd
Acres: .50-1.99
Additional Media
- Virtual Tour: https://www.burlington-hamiltonrealestate.com/3-784-safari-road
Rooms
Room details for 03-784 Safari Road, Hamilton
| Type | Dimensions | Description |
|---|---|---|
| Foyer Ground | - | |
| Den Ground | 3.60 x 4.51 | Hardwood Floor |
| Family Ground | 5.12 x 7.19 | Fireplace |
| Kitchen Ground | 5.49 x 8.56 | Eat-In Kitchen, Centre Island, Granite Counter |
| Master Ground | 4.75 x 4.30 | W/I Closet, Ensuite Bath |
| Br Ground | 3.69 x 3.93 | |
| Br Ground | 3.44 x 3.69 | |
| Br Ground | 3.54 x 4.11 | |
| Family Bsmt | 10.85 x 14.81 | Fireplace, Wet Bar |
| Rec Bsmt | 3.84 x 9.14 | |
| Br Bsmt | 3.66 x 4.88 |
| XXXXXXXX | XXX XX, XXXX |
XXXX XXX XXXX |
$X,XXX,XXX |
| XXX XX, XXXX |
XXXXXX XXX XXXX |
$X,XXX,XXX |
| XXXXXXXX XXXX | XXX XX, XXXX | $1,496,000 XXX XXXX |
| XXXXXXXX XXXXXX | XXX XX, XXXX | $1,549,900 XXX XXXX |

Beverly Central Public School
Elementary: PublicMillgrove Public School
Elementary: PublicSpencer Valley Public School
Elementary: PublicFlamborough Centre School
Elementary: PublicOur Lady of Mount Carmel Catholic Elementary School
Elementary: CatholicBalaclava Public School
Elementary: PublicÉcole secondaire Georges-P-Vanier
Secondary: PublicDundas Valley Secondary School
Secondary: PublicSt. Mary Catholic Secondary School
Secondary: CatholicAncaster High School
Secondary: PublicWaterdown District High School
Secondary: PublicWestdale Secondary School
Secondary: Public

