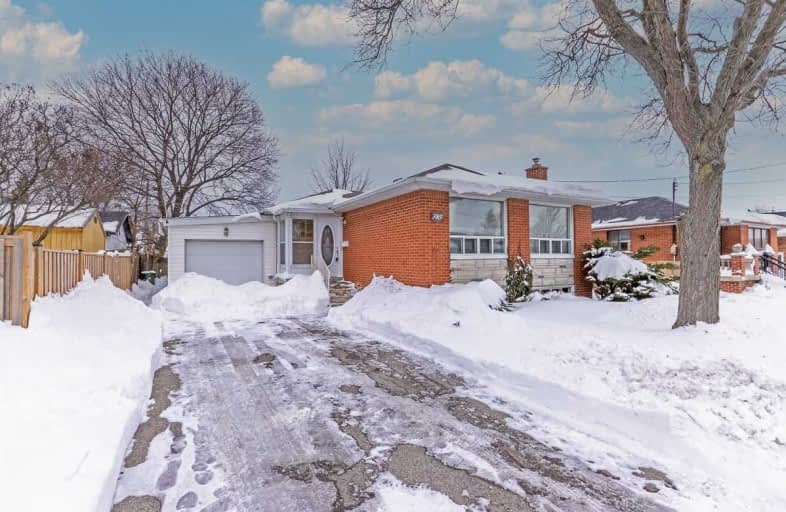
3D Walkthrough

St. Anthony Daniel Catholic Elementary School
Elementary: Catholic
0.91 km
Richard Beasley Junior Public School
Elementary: Public
0.33 km
Blessed Sacrament Catholic Elementary School
Elementary: Catholic
1.13 km
Lisgar Junior Public School
Elementary: Public
0.89 km
St. Margaret Mary Catholic Elementary School
Elementary: Catholic
0.95 km
Huntington Park Junior Public School
Elementary: Public
0.87 km
Vincent Massey/James Street
Secondary: Public
0.90 km
ÉSAC Mère-Teresa
Secondary: Catholic
0.90 km
Nora Henderson Secondary School
Secondary: Public
0.40 km
Delta Secondary School
Secondary: Public
3.17 km
Sherwood Secondary School
Secondary: Public
1.59 km
St. Jean de Brebeuf Catholic Secondary School
Secondary: Catholic
2.82 km













