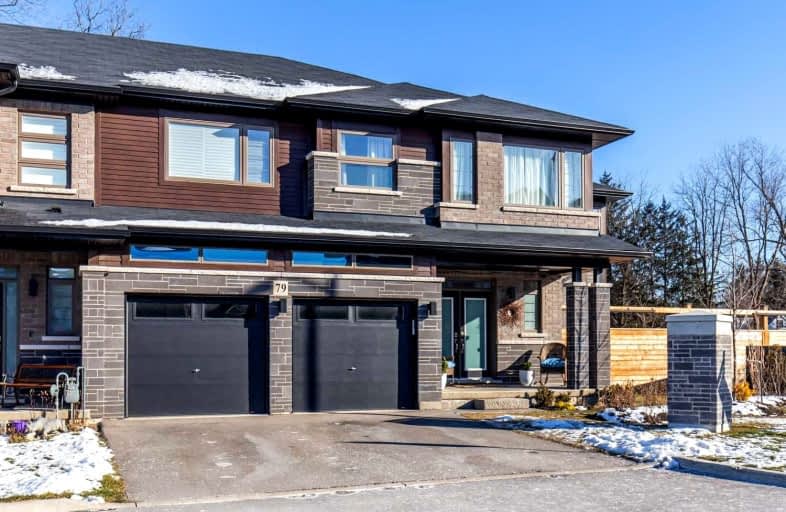Sold on Jan 18, 2022
Note: Property is not currently for sale or for rent.

-
Type: Att/Row/Twnhouse
-
Style: 2-Storey
-
Size: 3000 sqft
-
Lot Size: 21.04 x 68.49 Feet
-
Age: 0-5 years
-
Taxes: $7,295 per year
-
Days on Site: 8 Days
-
Added: Jan 10, 2022 (1 week on market)
-
Updated:
-
Last Checked: 2 months ago
-
MLS®#: X5468697
-
Listed By: Royal lepage state realty, brokerage
One Of A Kind Luxury Townhome. Incredible 3000 Sq. Ft. + Stunning Finished Basement W/ Potential In-Law. Enjoy 5+1 Bdrms, 2 Primary Suites, 4.5 Bathrooms, Large White Entertainers Kitchen W/ Large Island, Pantry, Quartz Counters And Stainless Appliances. Enjoy A Huge Family Room, Engineered Hardwood, Pot Lights, Fireplace & Stunning Windows. Fenced Beautifully Landscaped Side Backyard. Close To Amenities, Parks & Hwy's.
Extras
Freehold End Unit With Road Fee Of $82/Month With Exclusive Use Of Backyard. Flexible Closing, Status Certificate Available. All Offers On Potl Form. Include Schedule C For Legal Description Of Property. Offer Date: Mon Jan 17th.
Property Details
Facts for 79 Burley Lane, Hamilton
Status
Days on Market: 8
Last Status: Sold
Sold Date: Jan 18, 2022
Closed Date: Apr 28, 2022
Expiry Date: Apr 10, 2022
Sold Price: $1,505,000
Unavailable Date: Jan 18, 2022
Input Date: Jan 10, 2022
Prior LSC: Listing with no contract changes
Property
Status: Sale
Property Type: Att/Row/Twnhouse
Style: 2-Storey
Size (sq ft): 3000
Age: 0-5
Area: Hamilton
Community: Ancaster
Availability Date: Tbd
Inside
Bedrooms: 5
Bedrooms Plus: 1
Bathrooms: 5
Kitchens: 1
Rooms: 13
Den/Family Room: Yes
Air Conditioning: Central Air
Fireplace: Yes
Laundry Level: Upper
Washrooms: 5
Building
Basement: Finished
Basement 2: Full
Heat Type: Forced Air
Heat Source: Electric
Exterior: Brick
Exterior: Vinyl Siding
Water Supply: Municipal
Special Designation: Unknown
Parking
Driveway: Pvt Double
Garage Spaces: 2
Garage Type: Attached
Covered Parking Spaces: 2
Total Parking Spaces: 4
Fees
Tax Year: 2021
Tax Legal Description: See Schedule C
Taxes: $7,295
Highlights
Feature: Fenced Yard
Feature: Golf
Feature: Level
Land
Cross Street: Garner Rd To John Fr
Municipality District: Hamilton
Fronting On: East
Parcel Number: 117414133
Pool: None
Sewer: Sewers
Lot Depth: 68.49 Feet
Lot Frontage: 21.04 Feet
Lot Irregularities: Irregular Lot See Sup
Acres: < .50
Additional Media
- Virtual Tour: https://www.youtube.com/watch?v=9-QzEK9ktLg&feature=youtu.be&ab_channel=NorthernSpruceMediaInc
Rooms
Room details for 79 Burley Lane, Hamilton
| Type | Dimensions | Description |
|---|---|---|
| Foyer Main | 2.72 x 3.94 | |
| Family Main | 5.56 x 7.29 | |
| Dining Main | 3.43 x 4.29 | |
| Kitchen Main | 4.01 x 6.22 | |
| Mudroom Main | 1.73 x 213.00 | |
| Br 2nd | 3.33 x 3.35 | |
| Br 2nd | 3.33 x 4.01 | |
| Br 2nd | 3.05 x 3.66 | |
| Br 2nd | 3.14 x 5.41 | |
| Prim Bdrm 2nd | 5.16 x 7.85 | |
| Rec Bsmt | 5.33 x 8.05 | |
| Br Bsmt | 3.84 x 4.57 |

| XXXXXXXX | XXX XX, XXXX |
XXXX XXX XXXX |
$X,XXX,XXX |
| XXX XX, XXXX |
XXXXXX XXX XXXX |
$X,XXX,XXX | |
| XXXXXXXX | XXX XX, XXXX |
XXXXXXX XXX XXXX |
|
| XXX XX, XXXX |
XXXXXX XXX XXXX |
$X,XXX,XXX |
| XXXXXXXX XXXX | XXX XX, XXXX | $1,505,000 XXX XXXX |
| XXXXXXXX XXXXXX | XXX XX, XXXX | $1,099,000 XXX XXXX |
| XXXXXXXX XXXXXXX | XXX XX, XXXX | XXX XXXX |
| XXXXXXXX XXXXXX | XXX XX, XXXX | $1,299,900 XXX XXXX |

Rousseau Public School
Elementary: PublicSt. Ann (Ancaster) Catholic Elementary School
Elementary: CatholicSt. Joachim Catholic Elementary School
Elementary: CatholicHoly Name of Mary Catholic Elementary School
Elementary: CatholicImmaculate Conception Catholic Elementary School
Elementary: CatholicAncaster Meadow Elementary Public School
Elementary: PublicDundas Valley Secondary School
Secondary: PublicSt. Mary Catholic Secondary School
Secondary: CatholicSir Allan MacNab Secondary School
Secondary: PublicBishop Tonnos Catholic Secondary School
Secondary: CatholicAncaster High School
Secondary: PublicSt. Thomas More Catholic Secondary School
Secondary: Catholic
