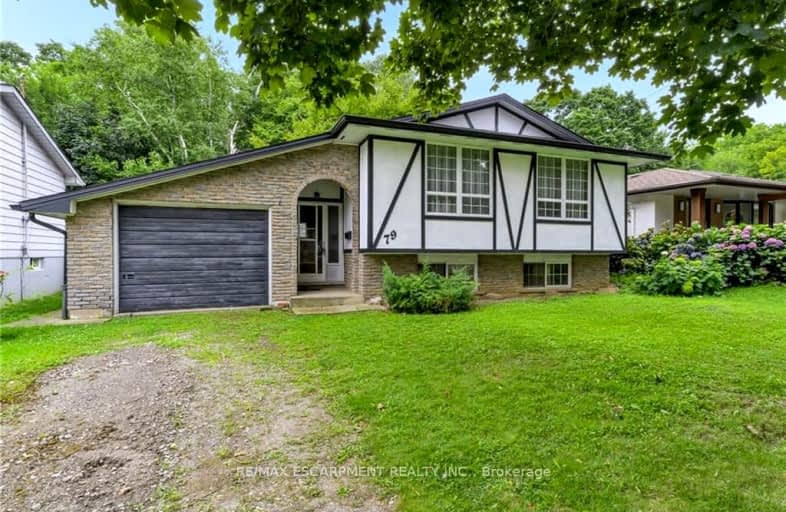Car-Dependent
- Most errands require a car.
Some Transit
- Most errands require a car.
Somewhat Bikeable
- Most errands require a car.

St. James the Apostle Catholic Elementary School
Elementary: CatholicSt. Luke Catholic Elementary School
Elementary: CatholicElizabeth Bagshaw School
Elementary: PublicSt. Paul Catholic Elementary School
Elementary: CatholicBilly Green Elementary School
Elementary: PublicSir Wilfrid Laurier Public School
Elementary: PublicÉSAC Mère-Teresa
Secondary: CatholicGlendale Secondary School
Secondary: PublicSir Winston Churchill Secondary School
Secondary: PublicSherwood Secondary School
Secondary: PublicSaltfleet High School
Secondary: PublicBishop Ryan Catholic Secondary School
Secondary: Catholic-
Red Hill Bowl
Hamilton ON 2.34km -
Maplewood Park
Second Rd W, Stoney Creek ON 2.35km -
Warden Park
Hamilton ON 3.59km
-
RBC Royal Bank
Lawrence Rd, Hamilton ON 1.51km -
TD Bank Financial Group
1712 Stone Church Rd E, Stoney Creek ON L8J 0B4 2.81km -
TD Canada Trust Branch and ATM
1900 King St E, Hamilton ON L8K 1W1 2.95km
- 3 bath
- 3 bed
- 1100 sqft
2 Buffalo Court, Hamilton, Ontario • L8J 2A3 • Stoney Creek Mountain














