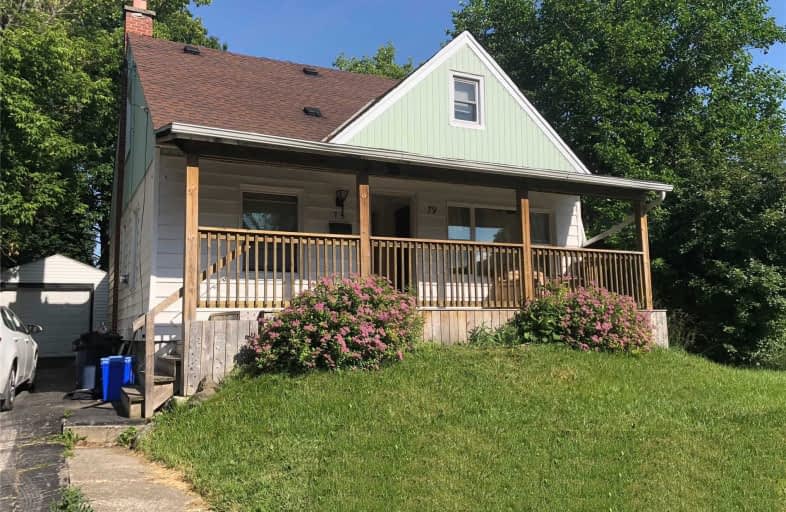Sold on Oct 06, 2019
Note: Property is not currently for sale or for rent.

-
Type: Detached
-
Style: 1 1/2 Storey
-
Lot Size: 50 x 105.75 Feet
-
Age: 51-99 years
-
Taxes: $3,336 per year
-
Days on Site: 19 Days
-
Added: Oct 08, 2019 (2 weeks on market)
-
Updated:
-
Last Checked: 3 months ago
-
MLS®#: X4580521
-
Listed By: Master`s trust realty inc., brokerage
Great Investment Property,3-5 Min Walk To Mohawk College,Hillfield Strathallan College & St Joseph Hospital,Close To Walmart, St. Charles Learning Centre,All Shopping, Bank,Bus And Need.50' Lot,Detached Garage,Shed. Perfect Size 4+1 Bedrooms,2 Living Room,2 Full Bathrooms,Seperate Entry Basement. Features Oak Kitchen.Owned New Hot Water Tank 2019.Motivated Seller And Sold As Is.Currently Tenanted But Vacant Possession May Be Possible,24 Hours Notice To Show.
Extras
Fridge, Stove,Dishwasher, Washer & Dryer
Property Details
Facts for 79 West 3rd Street, Hamilton
Status
Days on Market: 19
Last Status: Sold
Sold Date: Oct 06, 2019
Closed Date: Jan 02, 2020
Expiry Date: Dec 17, 2019
Sold Price: $396,076
Unavailable Date: Oct 06, 2019
Input Date: Sep 17, 2019
Property
Status: Sale
Property Type: Detached
Style: 1 1/2 Storey
Age: 51-99
Area: Hamilton
Community: Bonnington
Assessment Amount: $312,000
Assessment Year: 2016
Inside
Bedrooms: 4
Bedrooms Plus: 1
Bathrooms: 2
Kitchens: 1
Rooms: 7
Den/Family Room: No
Air Conditioning: None
Fireplace: No
Laundry Level: Lower
Washrooms: 2
Building
Basement: Full
Basement 2: Sep Entrance
Heat Type: Water
Heat Source: Gas
Exterior: Metal/Side
Exterior: Vinyl Siding
Water Supply: Municipal
Special Designation: Unknown
Retirement: N
Parking
Driveway: Available
Garage Spaces: 1
Garage Type: Detached
Covered Parking Spaces: 3
Total Parking Spaces: 4
Fees
Tax Year: 2018
Tax Legal Description: Lot211, Plan540; Hamilton
Taxes: $3,336
Highlights
Feature: Library
Feature: Public Transit
Land
Cross Street: Upper James And Mcel
Municipality District: Hamilton
Fronting On: East
Parcel Number: 170260139
Pool: None
Sewer: Sewers
Lot Depth: 105.75 Feet
Lot Frontage: 50 Feet
Rooms
Room details for 79 West 3rd Street, Hamilton
| Type | Dimensions | Description |
|---|---|---|
| Living Main | 3.66 x 4.51 | |
| Kitchen Main | 3.78 x 4.48 | |
| Br Main | 3.20 x 3.51 | |
| 2nd Br Main | 2.62 x 2.93 | |
| Bathroom Main | - | 4 Pc Bath |
| Br 2nd | 3.26 x 7.28 | |
| 2nd Br 2nd | 3.20 x 5.03 | |
| Br Bsmt | 3.05 x 4.11 | |
| Living Bsmt | 3.93 x 4.11 | |
| Laundry Bsmt | 1.89 x 3.05 | |
| Bathroom Bsmt | 2.44 x 2.90 | 3 Pc Bath |
| Utility Bsmt | - |
| XXXXXXXX | XXX XX, XXXX |
XXXX XXX XXXX |
$XXX,XXX |
| XXX XX, XXXX |
XXXXXX XXX XXXX |
$XXX,XXX | |
| XXXXXXXX | XXX XX, XXXX |
XXXXXXX XXX XXXX |
|
| XXX XX, XXXX |
XXXXXX XXX XXXX |
$XXX,XXX | |
| XXXXXXXX | XXX XX, XXXX |
XXXXXXX XXX XXXX |
|
| XXX XX, XXXX |
XXXXXX XXX XXXX |
$XXX,XXX |
| XXXXXXXX XXXX | XXX XX, XXXX | $396,076 XXX XXXX |
| XXXXXXXX XXXXXX | XXX XX, XXXX | $419,900 XXX XXXX |
| XXXXXXXX XXXXXXX | XXX XX, XXXX | XXX XXXX |
| XXXXXXXX XXXXXX | XXX XX, XXXX | $419,900 XXX XXXX |
| XXXXXXXX XXXXXXX | XXX XX, XXXX | XXX XXXX |
| XXXXXXXX XXXXXX | XXX XX, XXXX | $460,000 XXX XXXX |

Buchanan Park School
Elementary: PublicWestwood Junior Public School
Elementary: PublicRidgemount Junior Public School
Elementary: PublicÉÉC Monseigneur-de-Laval
Elementary: CatholicNorwood Park Elementary School
Elementary: PublicSts. Peter and Paul Catholic Elementary School
Elementary: CatholicKing William Alter Ed Secondary School
Secondary: PublicTurning Point School
Secondary: PublicSt. Charles Catholic Adult Secondary School
Secondary: CatholicSir John A Macdonald Secondary School
Secondary: PublicWestdale Secondary School
Secondary: PublicWestmount Secondary School
Secondary: Public- 1 bath
- 4 bed
- 700 sqft



