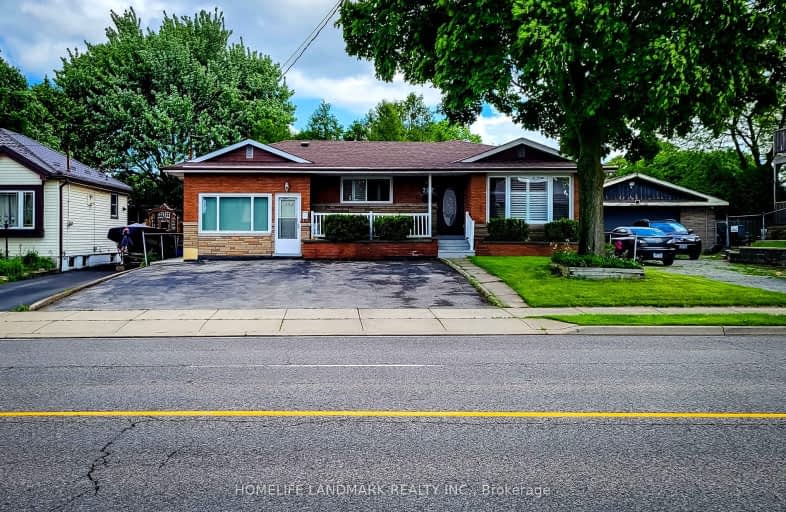
Video Tour
Very Walkable
- Most errands can be accomplished on foot.
73
/100
Good Transit
- Some errands can be accomplished by public transportation.
54
/100
Bikeable
- Some errands can be accomplished on bike.
52
/100

Queensdale School
Elementary: Public
1.23 km
Ridgemount Junior Public School
Elementary: Public
1.02 km
Pauline Johnson Public School
Elementary: Public
1.19 km
Norwood Park Elementary School
Elementary: Public
0.63 km
St. Michael Catholic Elementary School
Elementary: Catholic
0.81 km
Sts. Peter and Paul Catholic Elementary School
Elementary: Catholic
0.86 km
King William Alter Ed Secondary School
Secondary: Public
2.86 km
Turning Point School
Secondary: Public
2.58 km
Vincent Massey/James Street
Secondary: Public
2.29 km
St. Charles Catholic Adult Secondary School
Secondary: Catholic
0.89 km
Cathedral High School
Secondary: Catholic
2.59 km
Westmount Secondary School
Secondary: Public
2.13 km
-
Bruce Park
145 Brucedale Ave E (at Empress Avenue), Hamilton ON 0.93km -
Sam Lawrence Park
Concession St, Hamilton ON 1.55km -
Mountain Brow Park
2.03km
-
CIBC
859 Upper James St, Hamilton ON L9C 3A3 1.04km -
Banque Nationale du Canada
880 Upper Wentworth St, Hamilton ON L9A 5H2 1.17km -
First Ontario Credit Union
486 Upper Sherman Ave, Hamilton ON L8V 3L8 1.91km













