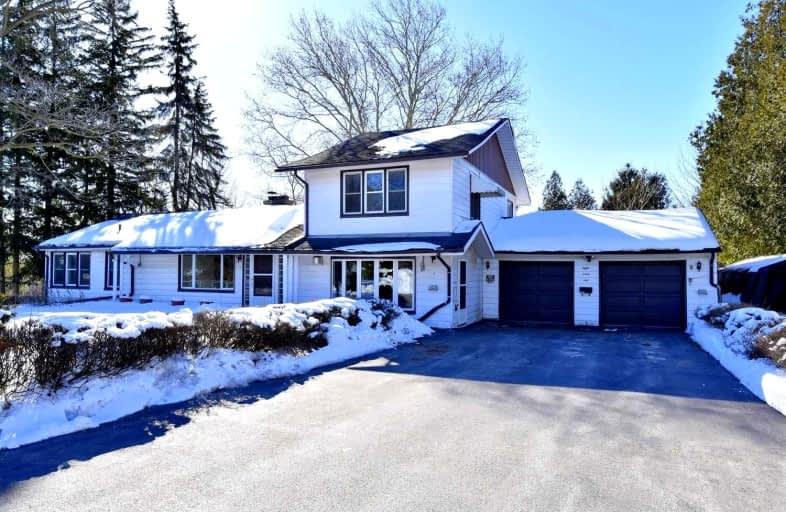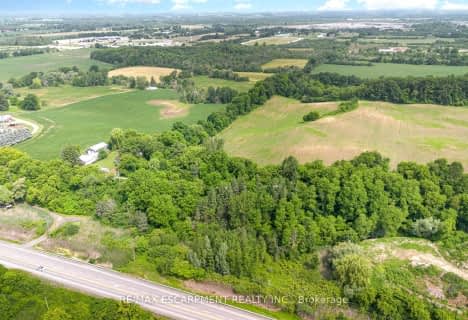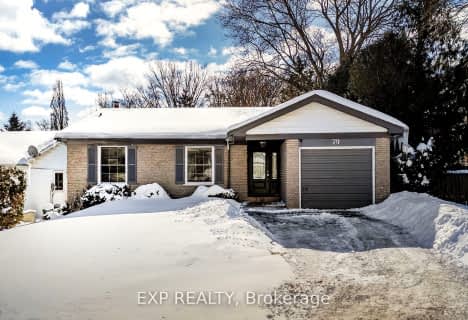Car-Dependent
- Almost all errands require a car.
No Nearby Transit
- Almost all errands require a car.
Somewhat Bikeable
- Most errands require a car.

Spencer Valley Public School
Elementary: PublicSt. Augustine Catholic Elementary School
Elementary: CatholicSt. Bernadette Catholic Elementary School
Elementary: CatholicDundana Public School
Elementary: PublicDundas Central Public School
Elementary: PublicSir William Osler Elementary School
Elementary: PublicDundas Valley Secondary School
Secondary: PublicSt. Mary Catholic Secondary School
Secondary: CatholicSir Allan MacNab Secondary School
Secondary: PublicBishop Tonnos Catholic Secondary School
Secondary: CatholicAncaster High School
Secondary: PublicWestdale Secondary School
Secondary: Public-
Christie Conservation Area
1002 5 Hwy W (Dundas), Hamilton ON L9H 5E2 2.66km -
Ancaster Radial Line
1 Halson St (behind Wilson St), Ancaster ON L9G 2S2 6.61km -
Scenic Woods Park
Hamilton ON 6.81km
-
CIBC Cash Dispenser
32 Cootes Dr, Dundas ON L9H 1B3 4.34km -
BMO Bank of Montreal
737 Golf Links Rd, Ancaster ON L9K 1L5 7km -
RBC Royal Bank
65 Locke St S (at Main), Hamilton ON L8P 4A3 9.39km
- 1 bath
- 3 bed
- 1100 sqft
845 Collinson Road, Hamilton, Ontario • L9H 5E2 • Rural Flamborough







