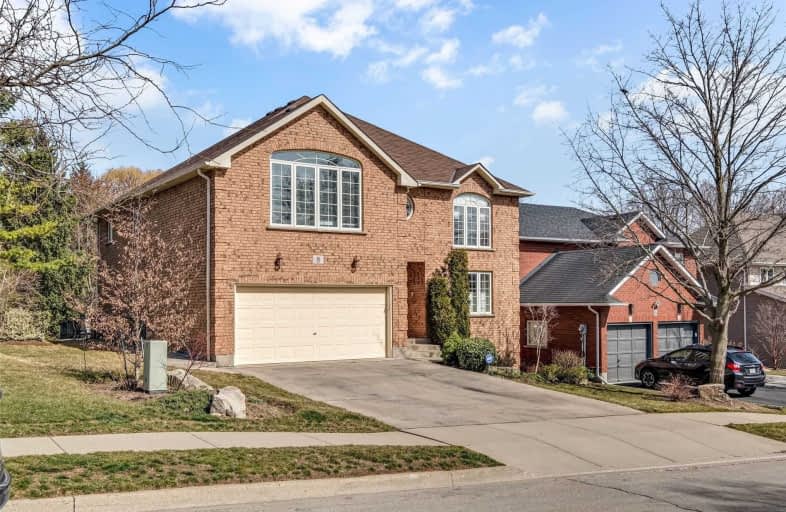
Yorkview School
Elementary: Public
1.16 km
Canadian Martyrs Catholic Elementary School
Elementary: Catholic
2.91 km
St. Augustine Catholic Elementary School
Elementary: Catholic
2.06 km
Dalewood Senior Public School
Elementary: Public
3.12 km
Dundana Public School
Elementary: Public
2.88 km
Dundas Central Public School
Elementary: Public
2.32 km
École secondaire Georges-P-Vanier
Secondary: Public
3.69 km
Dundas Valley Secondary School
Secondary: Public
4.29 km
St. Mary Catholic Secondary School
Secondary: Catholic
3.16 km
Sir Allan MacNab Secondary School
Secondary: Public
5.63 km
Waterdown District High School
Secondary: Public
6.16 km
Westdale Secondary School
Secondary: Public
3.66 km





