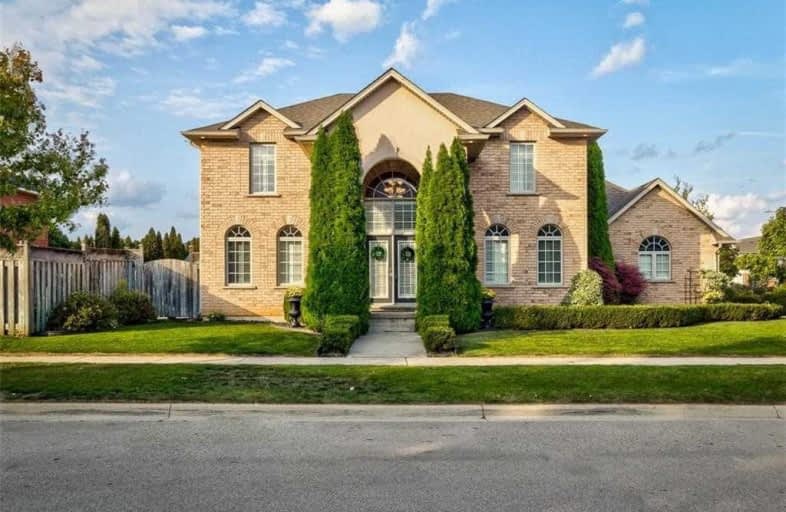
St. Clare of Assisi Catholic Elementary School
Elementary: Catholic
5.13 km
Our Lady of Peace Catholic Elementary School
Elementary: Catholic
4.92 km
Immaculate Heart of Mary Catholic Elementary School
Elementary: Catholic
2.37 km
Smith Public School
Elementary: Public
3.17 km
St. Gabriel Catholic Elementary School
Elementary: Catholic
1.04 km
Winona Elementary Elementary School
Elementary: Public
1.05 km
Grimsby Secondary School
Secondary: Public
6.83 km
Glendale Secondary School
Secondary: Public
10.53 km
Orchard Park Secondary School
Secondary: Public
4.92 km
Blessed Trinity Catholic Secondary School
Secondary: Catholic
5.96 km
Saltfleet High School
Secondary: Public
10.45 km
Cardinal Newman Catholic Secondary School
Secondary: Catholic
7.69 km







