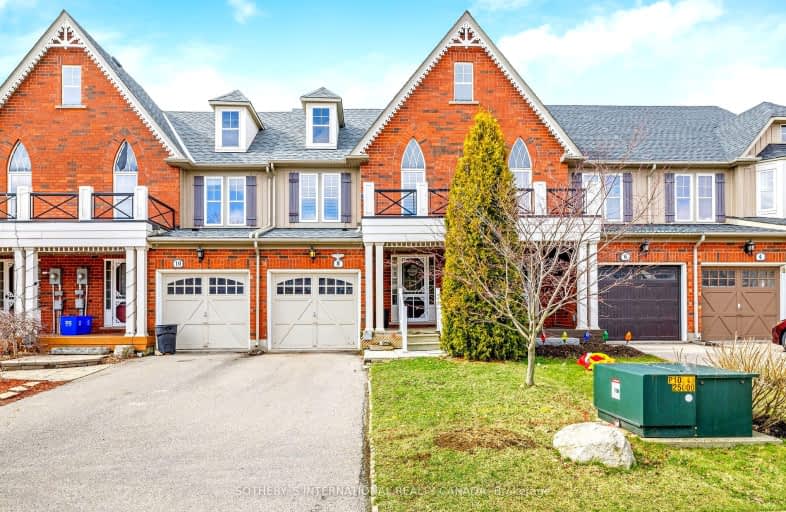Car-Dependent
- Most errands require a car.
34
/100
Minimal Transit
- Almost all errands require a car.
11
/100
Somewhat Bikeable
- Most errands require a car.
37
/100

Brant Hills Public School
Elementary: Public
3.60 km
St. Thomas Catholic Elementary School
Elementary: Catholic
1.94 km
Mary Hopkins Public School
Elementary: Public
1.57 km
Allan A Greenleaf Elementary
Elementary: Public
2.63 km
Guardian Angels Catholic Elementary School
Elementary: Catholic
2.65 km
Guy B Brown Elementary Public School
Elementary: Public
2.90 km
Thomas Merton Catholic Secondary School
Secondary: Catholic
6.12 km
Aldershot High School
Secondary: Public
5.26 km
Burlington Central High School
Secondary: Public
6.38 km
M M Robinson High School
Secondary: Public
5.01 km
Notre Dame Roman Catholic Secondary School
Secondary: Catholic
5.46 km
Waterdown District High School
Secondary: Public
2.70 km
-
Kerns Park
1801 Kerns Rd, Burlington ON 3.31km -
Duncaster Park
2330 Duncaster Dr, Burlington ON L7P 4S6 3.59km -
Leighland Park
Leighland Rd (Highland Street), Burlington ON 4.73km
-
RBC Royal Bank
304 Dundas St E (Mill St), Waterdown ON L0R 2H0 1.69km -
TD Bank Financial Group
255 Dundas St E (Hamilton St N), Waterdown ON L8B 0E5 2.11km -
CIBC Cash Dispenser
475 6 Hwy, Dundas ON L9H 7K2 4.78km








