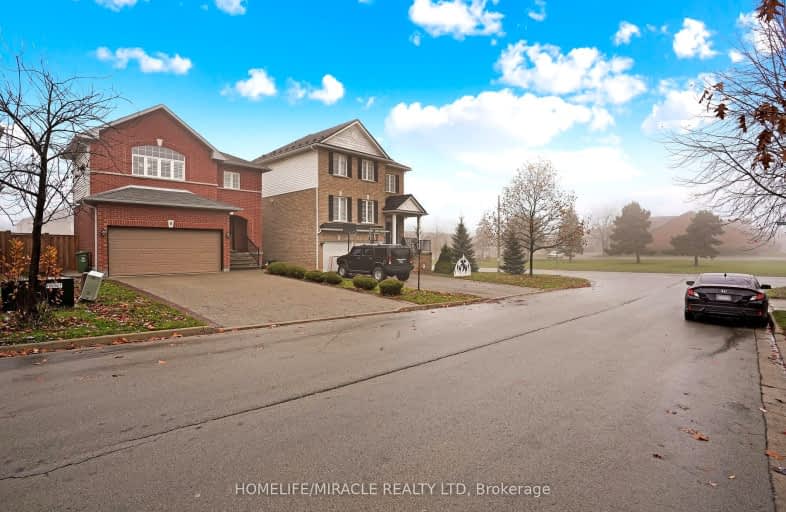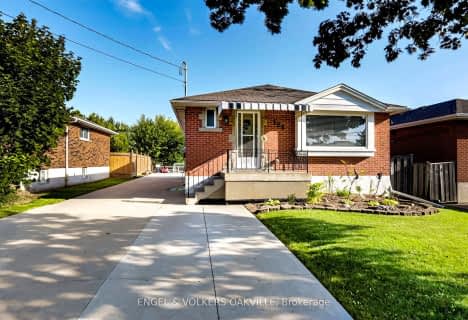Somewhat Walkable
- Some errands can be accomplished on foot.
Some Transit
- Most errands require a car.
Bikeable
- Some errands can be accomplished on bike.

Mount Albion Public School
Elementary: PublicSt. Luke Catholic Elementary School
Elementary: CatholicElizabeth Bagshaw School
Elementary: PublicSt. Paul Catholic Elementary School
Elementary: CatholicJanet Lee Public School
Elementary: PublicBilly Green Elementary School
Elementary: PublicÉSAC Mère-Teresa
Secondary: CatholicNora Henderson Secondary School
Secondary: PublicGlendale Secondary School
Secondary: PublicSherwood Secondary School
Secondary: PublicSaltfleet High School
Secondary: PublicBishop Ryan Catholic Secondary School
Secondary: Catholic-
Mistywood Park
0.35km -
Eringate Park
Stoney Creek ON 2.29km -
Templemead Park
Ontario 3.09km
-
RBC Royal Bank
Hwy 8 (Lake ave), Stoney Creek ON 2.11km -
Scotiabank
1070 Stone Church Rd E, Hamilton ON L8W 3K8 2.93km -
Localcoin Bitcoin ATM - Avondale Food Stores
2200 Rymal Rd E, Hannon ON L0R 1P0 3.41km
- 3 bath
- 3 bed
- 1500 sqft
83 Picardy Drive, Hamilton, Ontario • L8J 0M9 • Stoney Creek Mountain
- 3 bath
- 3 bed
- 2000 sqft
Main-12 Highbury Drive, Hamilton, Ontario • L8J 2T3 • Stoney Creek Mountain














