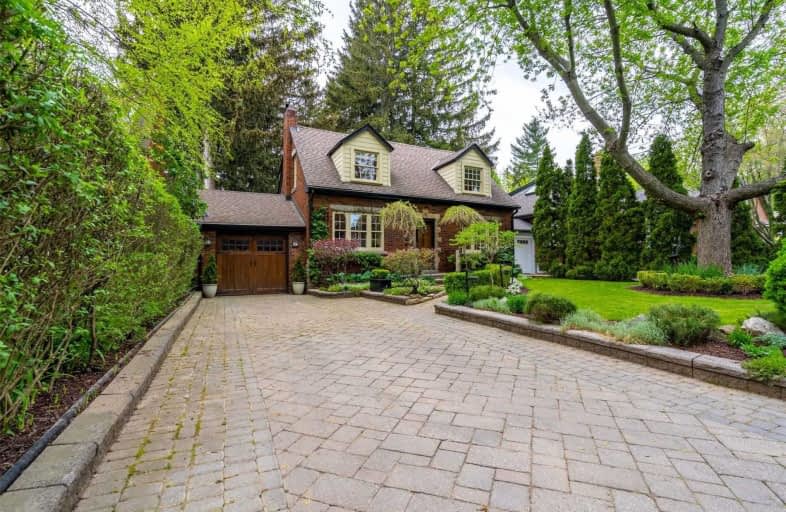
Glenwood Special Day School
Elementary: Public
1.47 km
Yorkview School
Elementary: Public
1.59 km
Canadian Martyrs Catholic Elementary School
Elementary: Catholic
1.96 km
St. Augustine Catholic Elementary School
Elementary: Catholic
1.49 km
Dundana Public School
Elementary: Public
0.52 km
Dundas Central Public School
Elementary: Public
1.50 km
École secondaire Georges-P-Vanier
Secondary: Public
4.12 km
Dundas Valley Secondary School
Secondary: Public
2.60 km
St. Mary Catholic Secondary School
Secondary: Catholic
1.56 km
Sir Allan MacNab Secondary School
Secondary: Public
3.63 km
Westdale Secondary School
Secondary: Public
3.54 km
St. Thomas More Catholic Secondary School
Secondary: Catholic
5.55 km














