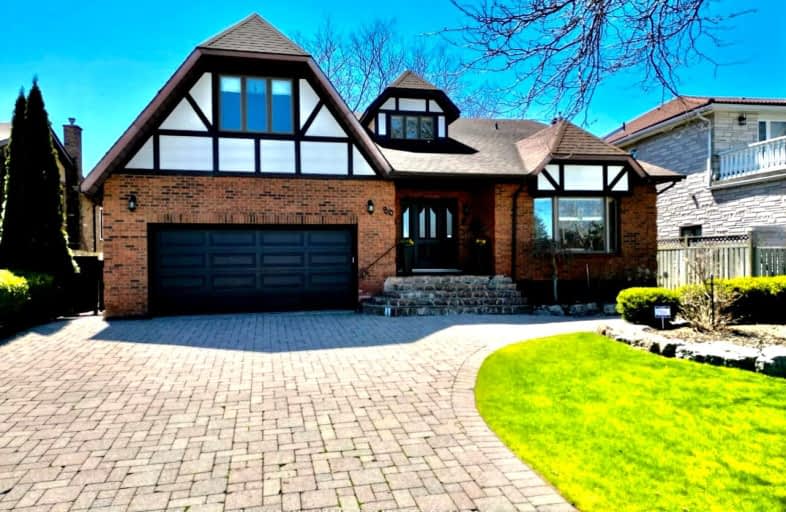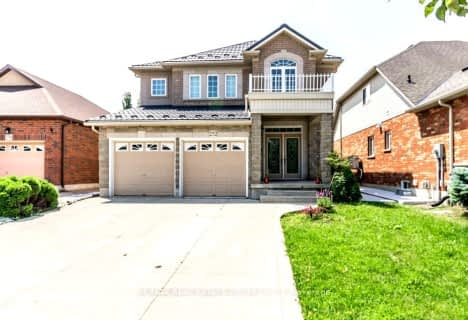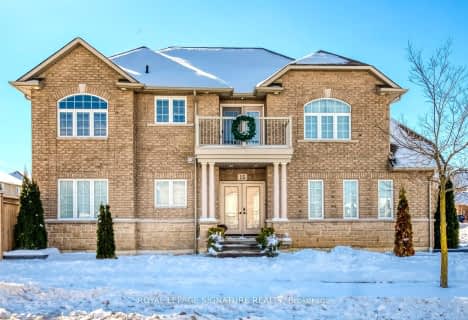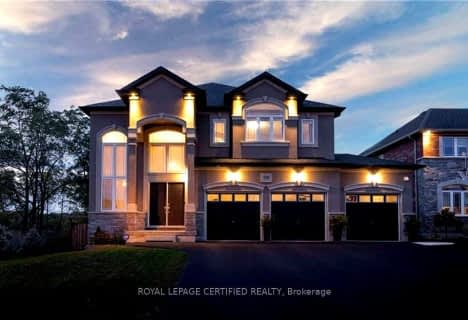
Car-Dependent
- Most errands require a car.
Some Transit
- Most errands require a car.
Somewhat Bikeable
- Most errands require a car.

ÉIC Mère-Teresa
Elementary: CatholicSt. Anthony Daniel Catholic Elementary School
Elementary: CatholicSt. Kateri Tekakwitha Catholic Elementary School
Elementary: CatholicCecil B Stirling School
Elementary: PublicLisgar Junior Public School
Elementary: PublicHuntington Park Junior Public School
Elementary: PublicVincent Massey/James Street
Secondary: PublicÉSAC Mère-Teresa
Secondary: CatholicNora Henderson Secondary School
Secondary: PublicDelta Secondary School
Secondary: PublicSherwood Secondary School
Secondary: PublicBishop Ryan Catholic Secondary School
Secondary: Catholic-
Raoabe Restaurant Lounge & Bar
1405 Upper Ottawa Street, Hamilton, ON L8W 1N3 1.41km -
Milestones
787 Paramount Drive, Hamilton, ON L8J 0B4 1.53km -
Fionn Maccool's
1786 Stone Church Road E, Unit 1, Hamilton, ON L8J 0K5 1.54km
-
McDonald's
1736 Stone Church Rd. East, Hamilton, ON L8J 0B4 1.21km -
Starbucks
1783 Stone Church Road, Stoney Creek, ON L8J 0B4 1.21km -
Tim Hortons
1799 Stone Church Rd East, Stoney Creek, ON L8J 0B4 1.4km
-
5 Star Fitness & Nutrition
1215 Stonechurch Road E, Hamilton, ON L8W 2C6 1.09km -
GoodLife Fitness
1070 Stone Church Road E, Hamilton, ON L8W 3K8 1.55km -
Anytime Fitness
270 Mud St W, Stoney Creek, ON L8J 3Z6 2.51km
-
Rymal Gage Pharmacy
153 - 905 Rymal Rd E, Hamilton, ON L8W 3M2 2.54km -
Shoppers Drug Mart
963 Fennell Ave E, Hamilton, ON L8T 1R1 3.14km -
Shoppers Drug Mart
999 Upper Wentworth Street, Unit 0131, Hamilton, ON L9A 4X5 3.55km
-
Baci Ristorante
1530 Stone Church Road East, Hamilton, ON L8W 3Y5 0.89km -
Royal Pizza & Wings
1249 Stone Church Road E, Hamilton, ON L8W 2C6 0.96km -
The Donut Diner
1249 Stone Church Road E, Hamilton, ON L8W 2C8 1km
-
CF Lime Ridge
999 Upper Wentworth Street, Hamilton, ON L9A 4X5 3.52km -
Upper James Square
1508 Upper James Street, Hamilton, ON L9B 1K3 5.58km -
Eastgate Square
75 Centennial Parkway N, Stoney Creek, ON L8E 2P2 5.69km
-
Sobeys
1770 Stone Church Road E, Hamilton, ON L8J 0K5 1.46km -
Zarky's Fine Foods
20 Hempstead Drive, Hamilton, ON L8W 2E7 1.49km -
Lococo's
400 Nebo Road, Hamilton, ON L8W 2E1 2.04km
-
LCBO
1149 Barton Street E, Hamilton, ON L8H 2V2 5.62km -
Liquor Control Board of Ontario
233 Dundurn Street S, Hamilton, ON L8P 4K8 8.02km -
The Beer Store
396 Elizabeth St, Burlington, ON L7R 2L6 13.92km
-
Dave's Auto Service Serv Stn
611 Greenhill Avenue, Hamilton, ON L8K 5W9 3.09km -
Domenic Auto Shop
856 Upper Sherman Avenue, Hamilton, ON L8V 3N1 3.18km -
Chadwick's & Hack's
682 Fennell Avenue E, Hamilton, ON L8V 1V4 3.74km
-
Cineplex Cinemas Hamilton Mountain
795 Paramount Dr, Hamilton, ON L8J 0B4 1.56km -
Starlite Drive In Theatre
59 Green Mountain Road E, Stoney Creek, ON L8J 2W3 5.24km -
The Pearl Company
16 Steven Street, Hamilton, ON L8L 5N3 6.12km
-
Hamilton Public Library
100 Mohawk Road W, Hamilton, ON L9C 1W1 6.05km -
Mills Memorial Library
1280 Main Street W, Hamilton, ON L8S 4L8 10.21km -
H.G. Thode Library
1280 Main Street W, Hamilton, ON L8S 10.39km
-
Juravinski Hospital
711 Concession Street, Hamilton, ON L8V 5C2 4.55km -
Juravinski Cancer Centre
699 Concession Street, Hamilton, ON L8V 5C2 4.66km -
St Peter's Hospital
88 Maplewood Avenue, Hamilton, ON L8M 1W9 4.86km
-
Eleanor Park
80 Presidio Dr, Hamilton ON L8W 3J5 2.63km -
Veever's Park
Hamilton ON 3.31km -
Thorner Park
Deerborn Dr (Southampton Drive), Hamilton ON 3.3km
-
BMO Bank of Montreal
1395 Upper Ottawa St, Hamilton ON L8W 3L5 1.35km -
RBC Royal Bank
1803 Stone Church Rd E (at Upper Mount Albion Rd), Stoney Creek ON L8J 0B4 1.44km -
President's Choice Financial ATM
270 Mud St W, Stoney Creek ON L8J 3Z6 2.5km
- 3 bath
- 4 bed
- 2000 sqft
7 Sugarplum Court, Hamilton, Ontario • L8J 2E4 • Stoney Creek Mountain











