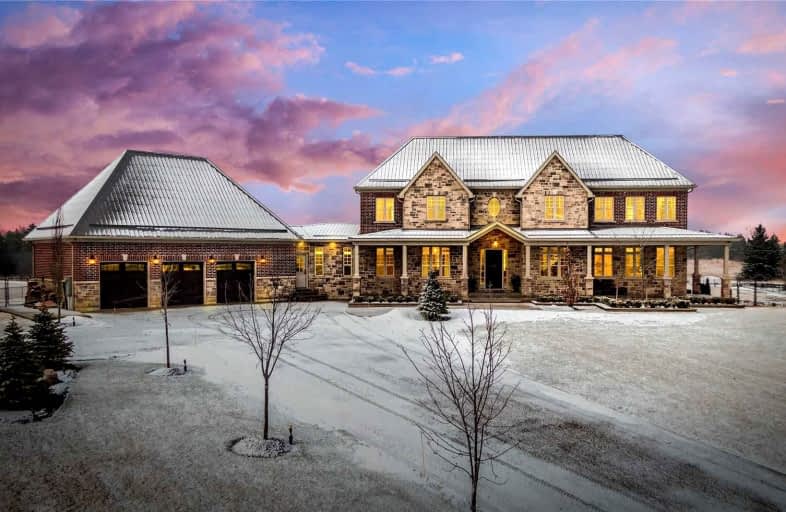Sold on Apr 20, 2022
Note: Property is not currently for sale or for rent.

-
Type: Detached
-
Style: 2-Storey
-
Size: 5000 sqft
-
Lot Size: 307.68 x 938.08 Acres
-
Age: 0-5 years
-
Taxes: $14,450 per year
-
Days on Site: 37 Days
-
Added: Mar 14, 2022 (1 month on market)
-
Updated:
-
Last Checked: 2 months ago
-
MLS®#: X5534957
-
Listed By: Sotheby`s international realty canada, brokerage
Welcome To Chessnut Grove Estates, A Quiet Cul De Sac Of 12 Executive Custom Built Homes On Rare Oversized Lots. Perched Atop This 5.5 Acre Lot, Sits This 3 Year Old Stone & Brick Estate With Breathtaking Countryside Views. Huge Inviting Porch, 3 Car Garage W/5 Car Capacity, Approx 2 Acres Fenced. Beamed Living Room With 20Ft Ceiling, Floor To Ceiling Stone Accented Fireplace, Open Concept Dining, Custom White Kitchen W/Stone Counters. 4 Seasons Room Floor To Ceiling Doors To Backyard. Main Floor Office, Pantry, Mudroom. 2 Primary Bedrooms
Extras
Main & Second Floor. Fully Finished Icf Foundation Basement W/Heated Floors Throughout, Huge Rec Space, Family Room, Extra Bedroom, Gym, Theatre Room, Steam Room, Laundry, & Ample Storage. Quiet Estate Subdivision Minutes From Milton.
Property Details
Facts for 80 Chesswood Trail, Hamilton
Status
Days on Market: 37
Last Status: Sold
Sold Date: Apr 20, 2022
Closed Date: Jun 29, 2022
Expiry Date: Sep 15, 2022
Sold Price: $4,850,000
Unavailable Date: Apr 20, 2022
Input Date: Mar 14, 2022
Property
Status: Sale
Property Type: Detached
Style: 2-Storey
Size (sq ft): 5000
Age: 0-5
Area: Hamilton
Community: Rural Flamborough
Availability Date: Flexible
Inside
Bedrooms: 4
Bedrooms Plus: 1
Bathrooms: 6
Kitchens: 1
Rooms: 17
Den/Family Room: Yes
Air Conditioning: Central Air
Fireplace: Yes
Laundry Level: Lower
Central Vacuum: Y
Washrooms: 6
Building
Basement: Finished
Basement 2: W/O
Heat Type: Forced Air
Heat Source: Propane
Exterior: Brick
Exterior: Stone
Water Supply: Well
Special Designation: Unknown
Parking
Driveway: Pvt Double
Garage Spaces: 5
Garage Type: Attached
Covered Parking Spaces: 20
Total Parking Spaces: 25
Fees
Tax Year: 2022
Tax Legal Description: Lot 10, Plan 62M1090, S/T Easement In Gross Over L
Taxes: $14,450
Highlights
Feature: Clear View
Feature: Cul De Sac
Feature: Electric Car Charg
Feature: Fenced Yard
Land
Cross Street: Chesswood Tr/Campbel
Municipality District: Hamilton
Fronting On: East
Pool: None
Sewer: Septic
Lot Depth: 938.08 Acres
Lot Frontage: 307.68 Acres
Lot Irregularities: Irregular Pie
Acres: 5-9.99
Additional Media
- Virtual Tour: https://tours.shutterhouse.ca/1963429?idx=1
Rooms
Room details for 80 Chesswood Trail, Hamilton
| Type | Dimensions | Description |
|---|---|---|
| Office Main | 3.06 x 4.08 | Hardwood Floor, Large Window, Double Doors |
| Kitchen Main | 6.58 x 6.30 | Hardwood Floor, Stone Counter, Eat-In Kitchen |
| Living Main | 4.59 x 6.88 | Hardwood Floor, Fireplace, W/O To Yard |
| Dining Main | 4.62 x 7.49 | Hardwood Floor, Open Concept |
| Family Main | 4.50 x 6.13 | Tile Floor, Fireplace, W/O To Yard |
| Mudroom Main | 5.39 x 4.52 | Tile Floor, B/I Shelves, 2 Pc Bath |
| Prim Bdrm Main | 5.47 x 5.78 | Hardwood Floor, Fireplace, 5 Pc Ensuite |
| Prim Bdrm 2nd | 7.80 x 6.18 | Hardwood Floor, 2 Pc Ensuite, Large Window |
| 3rd Br 2nd | 3.93 x 6.11 | Hardwood Floor, 4 Pc Ensuite, Large Window |
| 4th Br 2nd | 2.69 x 6.12 | Hardwood Floor, 4 Pc Ensuite, Large Window |
| 5th Br Lower | 4.30 x 4.18 | Tile Floor, 3 Pc Bath, Large Window |
| Rec Lower | 8.43 x 6.29 | Tile Floor, Large Window, W/O To Patio |
| XXXXXXXX | XXX XX, XXXX |
XXXX XXX XXXX |
$X,XXX,XXX |
| XXX XX, XXXX |
XXXXXX XXX XXXX |
$X,XXX,XXX |
| XXXXXXXX XXXX | XXX XX, XXXX | $4,850,000 XXX XXXX |
| XXXXXXXX XXXXXX | XXX XX, XXXX | $4,950,000 XXX XXXX |

Beverly Central Public School
Elementary: PublicOur Lady of Mount Carmel Catholic Elementary School
Elementary: CatholicKilbride Public School
Elementary: PublicAberfoyle Public School
Elementary: PublicBalaclava Public School
Elementary: PublicBrookville Public School
Elementary: PublicDay School -Wellington Centre For ContEd
Secondary: PublicGary Allan High School - Milton
Secondary: PublicBishop Macdonell Catholic Secondary School
Secondary: CatholicMilton District High School
Secondary: PublicDundas Valley Secondary School
Secondary: PublicWaterdown District High School
Secondary: Public

