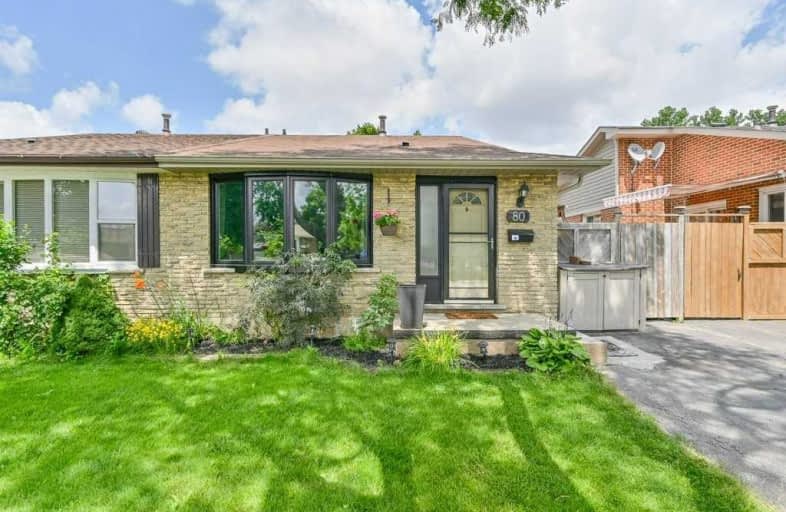Sold on Aug 19, 2019
Note: Property is not currently for sale or for rent.

-
Type: Semi-Detached
-
Style: Bungalow
-
Size: 700 sqft
-
Lot Size: 29.99 x 155.11 Feet
-
Age: 31-50 years
-
Taxes: $3,305 per year
-
Days on Site: 31 Days
-
Added: Sep 07, 2019 (1 month on market)
-
Updated:
-
Last Checked: 3 months ago
-
MLS®#: X4523297
-
Listed By: Re/max escarpment frank realty, brokerage
1st Time Buyers, Downsizers - Look At This Charming Solid Brick Semi Detached Bungalow Situated On Fully Fenced Mature 155 Ft Lot With On Ground Pool And Still Room For Gardens, Shed, Gazebo And Play Area! Family Friendly Neighborhood With Small Courts Nearby. Sun Drenched Living/Dining Area, Hardwood Floors, Eat In Kitchen, Backsplash, Stainless Steel Appliances, Sliding Glass Doors Walk Out To Bbq Area Covered With Awning! 3 Spacious Bedrooms, 4 Piece Bath
Extras
Inclusions: All Elfs, All Window Coverings, S/S Appliances, Ceiling Fan, Pool & Equipment, Washer, Dryer, Awning & Gazebo, Shed. Exclusions: Garden Ornaments, Television & Brackets.
Property Details
Facts for 80 Fiona Crescent, Hamilton
Status
Days on Market: 31
Last Status: Sold
Sold Date: Aug 19, 2019
Closed Date: Oct 31, 2019
Expiry Date: Oct 15, 2019
Sold Price: $429,000
Unavailable Date: Aug 19, 2019
Input Date: Jul 19, 2019
Property
Status: Sale
Property Type: Semi-Detached
Style: Bungalow
Size (sq ft): 700
Age: 31-50
Area: Hamilton
Community: Gourley
Availability Date: Tba
Assessment Amount: $286,000
Assessment Year: 2016
Inside
Bedrooms: 3
Bathrooms: 2
Kitchens: 1
Rooms: 5
Den/Family Room: Yes
Air Conditioning: Central Air
Fireplace: No
Washrooms: 2
Building
Basement: Finished
Basement 2: Full
Heat Type: Forced Air
Heat Source: Gas
Exterior: Brick
Water Supply: Municipal
Special Designation: Unknown
Parking
Driveway: Private
Garage Type: None
Covered Parking Spaces: 2
Total Parking Spaces: 2
Fees
Tax Year: 2019
Tax Legal Description: Pcl 51-1, Sec M136;Lt 51,Pl M136;S/T Lt31892 *Cont
Taxes: $3,305
Highlights
Feature: Library
Feature: Park
Feature: School
Land
Cross Street: Brigadoon Dr To Fion
Municipality District: Hamilton
Fronting On: South
Pool: None
Sewer: Sewers
Lot Depth: 155.11 Feet
Lot Frontage: 29.99 Feet
Acres: < .50
Additional Media
- Virtual Tour: https://unbranded.youriguide.com/80_fiona_crescent_hamilton_on
Rooms
Room details for 80 Fiona Crescent, Hamilton
| Type | Dimensions | Description |
|---|---|---|
| Bathroom Main | 2.50 x 3.22 | 4 Pc Bath |
| Br Main | 3.06 x 3.12 | |
| Br Main | 2.70 x 4.16 | |
| Dining Main | 2.58 x 3.01 | |
| Kitchen Main | 4.69 x 2.84 | |
| Living Main | 3.42 x 3.62 | |
| Master Main | 3.97 x 3.23 | |
| Bathroom Bsmt | 3.02 x 1.06 | 2 Pc Bath |
| Laundry Bsmt | 2.97 x 2.43 | |
| Rec Bsmt | 6.49 x 7.32 | |
| Utility Bsmt | 3.00 x 4.66 | |
| Utility Bsmt | 2.82 x 3.35 |
| XXXXXXXX | XXX XX, XXXX |
XXXX XXX XXXX |
$XXX,XXX |
| XXX XX, XXXX |
XXXXXX XXX XXXX |
$XXX,XXX |
| XXXXXXXX XXXX | XXX XX, XXXX | $429,000 XXX XXXX |
| XXXXXXXX XXXXXX | XXX XX, XXXX | $439,900 XXX XXXX |

Westview Middle School
Elementary: PublicWestwood Junior Public School
Elementary: PublicJames MacDonald Public School
Elementary: PublicÉÉC Monseigneur-de-Laval
Elementary: CatholicAnnunciation of Our Lord Catholic Elementary School
Elementary: CatholicR A Riddell Public School
Elementary: PublicSt. Charles Catholic Adult Secondary School
Secondary: CatholicSir Allan MacNab Secondary School
Secondary: PublicWestdale Secondary School
Secondary: PublicWestmount Secondary School
Secondary: PublicSt. Jean de Brebeuf Catholic Secondary School
Secondary: CatholicSt. Thomas More Catholic Secondary School
Secondary: Catholic

