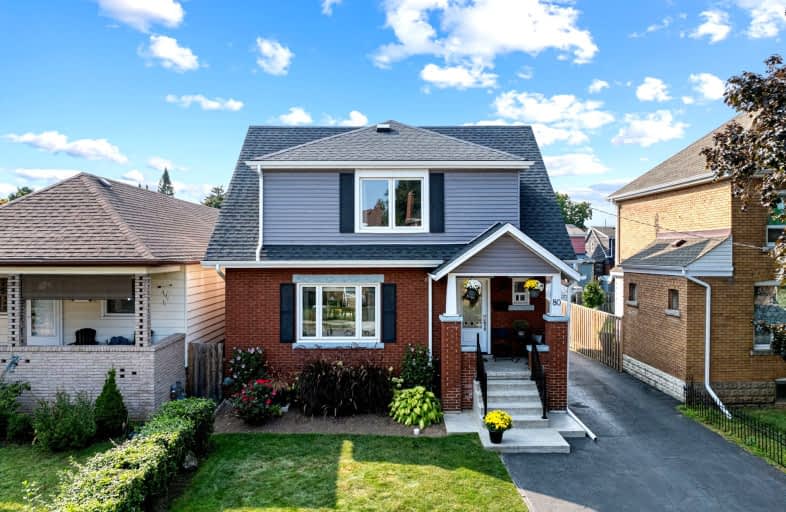Very Walkable
- Most errands can be accomplished on foot.
86
/100
Good Transit
- Some errands can be accomplished by public transportation.
58
/100
Bikeable
- Some errands can be accomplished on bike.
64
/100

St. John the Baptist Catholic Elementary School
Elementary: Catholic
0.55 km
A M Cunningham Junior Public School
Elementary: Public
0.15 km
Holy Name of Jesus Catholic Elementary School
Elementary: Catholic
1.48 km
Memorial (City) School
Elementary: Public
0.74 km
W H Ballard Public School
Elementary: Public
0.86 km
Queen Mary Public School
Elementary: Public
0.85 km
Vincent Massey/James Street
Secondary: Public
2.82 km
ÉSAC Mère-Teresa
Secondary: Catholic
3.03 km
Delta Secondary School
Secondary: Public
0.26 km
Glendale Secondary School
Secondary: Public
3.04 km
Sir Winston Churchill Secondary School
Secondary: Public
1.46 km
Sherwood Secondary School
Secondary: Public
1.46 km
-
Andrew Warburton Memorial Park
Cope St, Hamilton ON 1.15km -
Mountain Drive Park
Concession St (Upper Gage), Hamilton ON 2.31km -
Powell Park
134 Stirton St, Hamilton ON 2.9km
-
Scotiabank
1190 Main St E, Hamilton ON L8M 1P5 0.75km -
Setay Holdings Ltd
78 Queenston Rd, Hamilton ON L8K 6R6 1.1km -
RBC Royal Bank
2132 King St E, Hamilton ON L8K 1W6 1.24km














