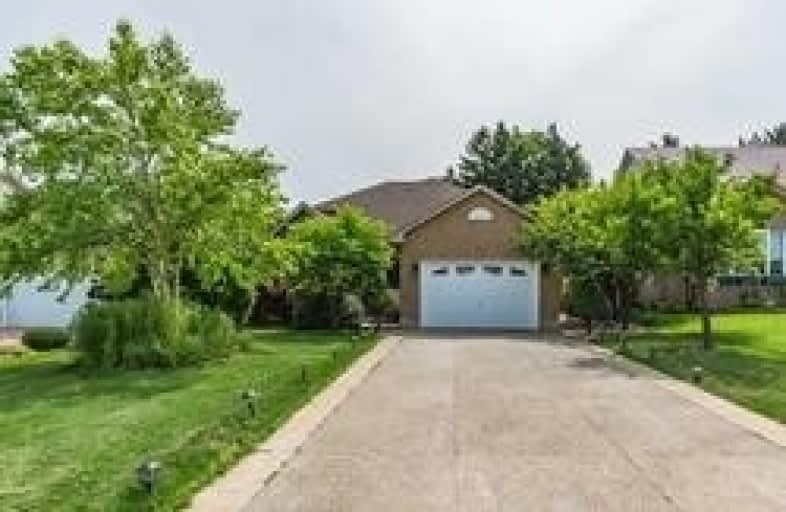Sold on Aug 16, 2019
Note: Property is not currently for sale or for rent.

-
Type: Detached
-
Style: Backsplit 4
-
Lot Size: 49.1 x 100.93 Feet
-
Age: 16-30 years
-
Taxes: $5,327 per year
-
Days on Site: 18 Days
-
Added: Sep 07, 2019 (2 weeks on market)
-
Updated:
-
Last Checked: 3 months ago
-
MLS®#: X4531411
-
Listed By: Re/max realty one inc., brokerage
Welcome To This Great Property In High Demand Hamilton Mountain Neighborhood. Directly Across From Community Center. Completed-Renovated. Over $70K Spent On Entire House. Many Many Many Update With Granite, Black Splash, S/S Appl. Practical Layout In-Law Suite Include Kitchen, Living, A Bedroom And 3Pc Bath In The Basement. Large Driveway With Good Side Garage. Much Much More!!!
Extras
All Existing Stainless Steel Appliances: Kitchen In Main House S/S Fridge, S/S Stove, S/S Dishwasher, Washer & Dryer. Basement Fridge And Stove.
Property Details
Facts for 80 Republic Avenue, Hamilton
Status
Days on Market: 18
Last Status: Sold
Sold Date: Aug 16, 2019
Closed Date: Sep 30, 2019
Expiry Date: Oct 11, 2019
Sold Price: $650,000
Unavailable Date: Aug 16, 2019
Input Date: Jul 29, 2019
Prior LSC: Listing with no contract changes
Property
Status: Sale
Property Type: Detached
Style: Backsplit 4
Age: 16-30
Area: Hamilton
Community: Barnstown
Availability Date: 30-60 Days
Inside
Bedrooms: 4
Bedrooms Plus: 1
Bathrooms: 3
Kitchens: 1
Kitchens Plus: 1
Rooms: 8
Den/Family Room: Yes
Air Conditioning: Central Air
Fireplace: Yes
Laundry Level: Lower
Washrooms: 3
Building
Basement: Finished
Heat Type: Forced Air
Heat Source: Gas
Exterior: Brick
Water Supply: Municipal
Special Designation: Unknown
Parking
Driveway: Private
Garage Spaces: 2
Garage Type: Attached
Covered Parking Spaces: 4
Total Parking Spaces: 5
Fees
Tax Year: 2019
Tax Legal Description: Plan 62M664 Lot 13
Taxes: $5,327
Land
Cross Street: Rymal Rd E & Upper W
Municipality District: Hamilton
Fronting On: East
Pool: None
Sewer: Sewers
Lot Depth: 100.93 Feet
Lot Frontage: 49.1 Feet
Rooms
Room details for 80 Republic Avenue, Hamilton
| Type | Dimensions | Description |
|---|---|---|
| Living Main | 3.40 x 7.92 | Hardwood Floor, Bay Window, Combined W/Dining |
| Dining Main | 3.40 x 7.92 | Hardwood Floor, Bay Window, Combined W/Living |
| Kitchen Main | 4.34 x 3.38 | Granite Counter, Ceramic Back Splash, Eat-In Kitchen |
| Family In Betwn | 5.82 x 6.27 | Hardwood Floor, W/O To Patio, Fireplace |
| Master In Betwn | 3.43 x 4.45 | Hardwood Floor, Window, Closet |
| Bathroom In Betwn | 2.54 x 3.40 | Granite Counter, Ceramic Floor |
| 2nd Br 2nd | 3.63 x 4.70 | Hardwood Floor, Window, Closet |
| 3rd Br 2nd | 3.38 x 4.50 | Hardwood Floor, Window, Closet |
| 4th Br 2nd | 2.57 x 3.63 | Hardwood Floor, Window, Closet |
| Kitchen Bsmt | 3.07 x 5.18 | Granite Counter, Ceramic Back Splash, Ceramic Floor |
| 5th Br Bsmt | 5.97 x 6.91 | Ceramic Floor |
| Rec Bsmt | 8.15 x 4.85 | Ceramic Floor |
| XXXXXXXX | XXX XX, XXXX |
XXXX XXX XXXX |
$XXX,XXX |
| XXX XX, XXXX |
XXXXXX XXX XXXX |
$XXX,XXX | |
| XXXXXXXX | XXX XX, XXXX |
XXXXXXX XXX XXXX |
|
| XXX XX, XXXX |
XXXXXX XXX XXXX |
$XXX,XXX | |
| XXXXXXXX | XXX XX, XXXX |
XXXXXXX XXX XXXX |
|
| XXX XX, XXXX |
XXXXXX XXX XXXX |
$XXX,XXX | |
| XXXXXXXX | XXX XX, XXXX |
XXXXXXXX XXX XXXX |
|
| XXX XX, XXXX |
XXXXXX XXX XXXX |
$XXX,XXX | |
| XXXXXXXX | XXX XX, XXXX |
XXXXXXX XXX XXXX |
|
| XXX XX, XXXX |
XXXXXX XXX XXXX |
$XXX,XXX | |
| XXXXXXXX | XXX XX, XXXX |
XXXXXXX XXX XXXX |
|
| XXX XX, XXXX |
XXXXXX XXX XXXX |
$XXX,XXX |
| XXXXXXXX XXXX | XXX XX, XXXX | $650,000 XXX XXXX |
| XXXXXXXX XXXXXX | XXX XX, XXXX | $649,900 XXX XXXX |
| XXXXXXXX XXXXXXX | XXX XX, XXXX | XXX XXXX |
| XXXXXXXX XXXXXX | XXX XX, XXXX | $649,900 XXX XXXX |
| XXXXXXXX XXXXXXX | XXX XX, XXXX | XXX XXXX |
| XXXXXXXX XXXXXX | XXX XX, XXXX | $599,900 XXX XXXX |
| XXXXXXXX XXXXXXXX | XXX XX, XXXX | XXX XXXX |
| XXXXXXXX XXXXXX | XXX XX, XXXX | $599,900 XXX XXXX |
| XXXXXXXX XXXXXXX | XXX XX, XXXX | XXX XXXX |
| XXXXXXXX XXXXXX | XXX XX, XXXX | $599,900 XXX XXXX |
| XXXXXXXX XXXXXXX | XXX XX, XXXX | XXX XXXX |
| XXXXXXXX XXXXXX | XXX XX, XXXX | $599,900 XXX XXXX |

St. John Paul II Catholic Elementary School
Elementary: CatholicCorpus Christi Catholic Elementary School
Elementary: CatholicPauline Johnson Public School
Elementary: PublicSt. Marguerite d'Youville Catholic Elementary School
Elementary: CatholicHelen Detwiler Junior Elementary School
Elementary: PublicRay Lewis (Elementary) School
Elementary: PublicVincent Massey/James Street
Secondary: PublicSt. Charles Catholic Adult Secondary School
Secondary: CatholicNora Henderson Secondary School
Secondary: PublicWestmount Secondary School
Secondary: PublicSt. Jean de Brebeuf Catholic Secondary School
Secondary: CatholicSt. Thomas More Catholic Secondary School
Secondary: Catholic- — bath
- — bed
- — sqft
- 2 bath
- 4 bed
18 Palmer Road, Hamilton, Ontario • L8T 3E6 • Berrisfield




