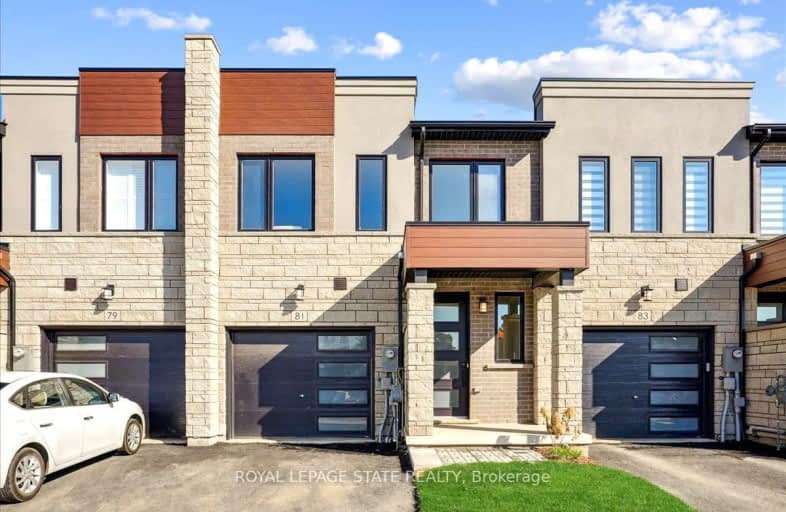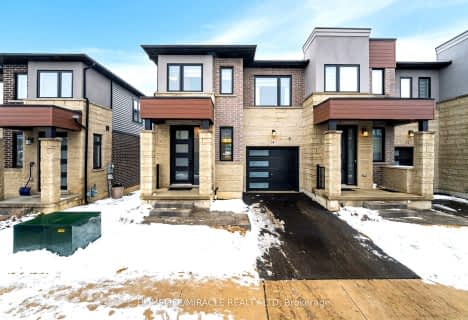Somewhat Walkable
- Some errands can be accomplished on foot.
64
/100
Some Transit
- Most errands require a car.
42
/100
Bikeable
- Some errands can be accomplished on bike.
58
/100

Holbrook Junior Public School
Elementary: Public
0.21 km
Mountview Junior Public School
Elementary: Public
0.85 km
Regina Mundi Catholic Elementary School
Elementary: Catholic
0.63 km
St. Teresa of Avila Catholic Elementary School
Elementary: Catholic
0.82 km
Gordon Price School
Elementary: Public
1.70 km
Chedoke Middle School
Elementary: Public
0.80 km
École secondaire Georges-P-Vanier
Secondary: Public
3.55 km
St. Mary Catholic Secondary School
Secondary: Catholic
1.95 km
Sir Allan MacNab Secondary School
Secondary: Public
0.92 km
Westdale Secondary School
Secondary: Public
2.67 km
Westmount Secondary School
Secondary: Public
2.06 km
St. Thomas More Catholic Secondary School
Secondary: Catholic
2.75 km









