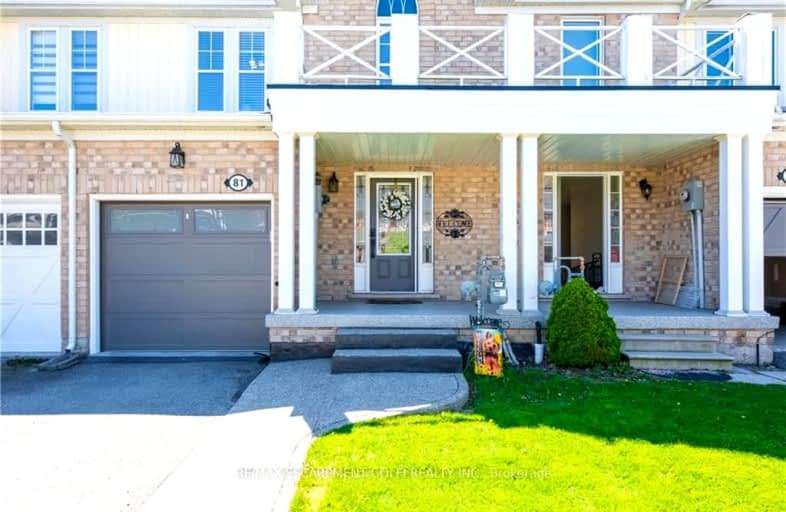
3D Walkthrough
Car-Dependent
- Most errands require a car.
35
/100
Minimal Transit
- Almost all errands require a car.
13
/100
Somewhat Bikeable
- Most errands require a car.
40
/100

Brant Hills Public School
Elementary: Public
3.68 km
St. Thomas Catholic Elementary School
Elementary: Catholic
1.86 km
Mary Hopkins Public School
Elementary: Public
1.50 km
Allan A Greenleaf Elementary
Elementary: Public
2.55 km
Guardian Angels Catholic Elementary School
Elementary: Catholic
2.60 km
Guy B Brown Elementary Public School
Elementary: Public
2.82 km
Thomas Merton Catholic Secondary School
Secondary: Catholic
6.15 km
Aldershot High School
Secondary: Public
5.22 km
Burlington Central High School
Secondary: Public
6.41 km
M M Robinson High School
Secondary: Public
5.08 km
Notre Dame Roman Catholic Secondary School
Secondary: Catholic
5.54 km
Waterdown District High School
Secondary: Public
2.63 km
-
Kerns Park
1801 Kerns Rd, Burlington ON 3.36km -
Duncaster Park
2330 Duncaster Dr, Burlington ON L7P 4S6 3.66km -
Roly Bird Park
Ontario 5.22km
-
BMO Bank of Montreal
2201 Brant St, Burlington ON L7P 3N8 3.48km -
TD Bank Financial Group
596 Plains Rd E (King Rd.), Burlington ON L7T 2E7 4.83km -
TD Bank Financial Group
1505 Guelph Line, Burlington ON L7P 3B6 5.52km









