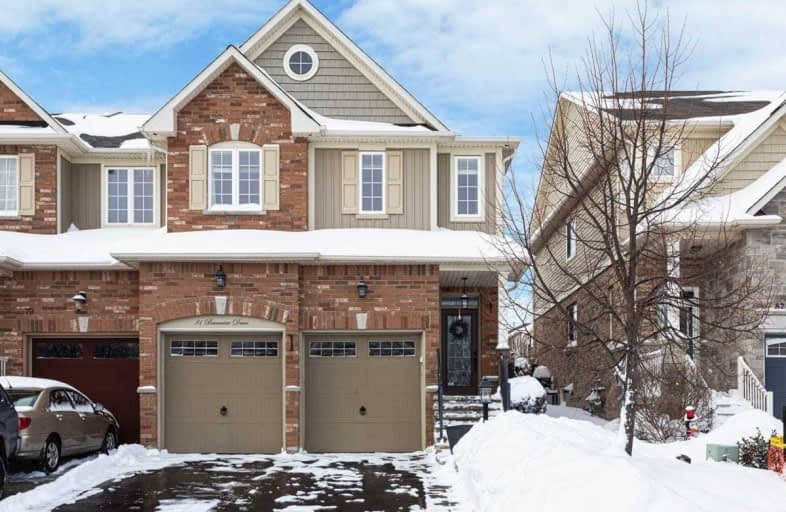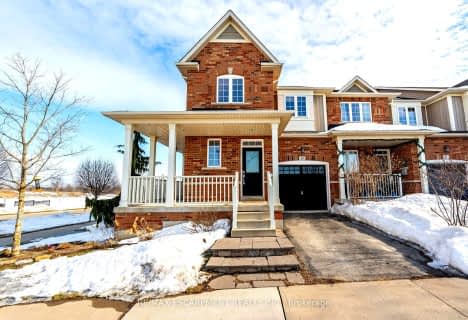
3D Walkthrough

Flamborough Centre School
Elementary: Public
3.16 km
St. Thomas Catholic Elementary School
Elementary: Catholic
1.31 km
Mary Hopkins Public School
Elementary: Public
0.84 km
Allan A Greenleaf Elementary
Elementary: Public
0.29 km
Guardian Angels Catholic Elementary School
Elementary: Catholic
0.97 km
Guy B Brown Elementary Public School
Elementary: Public
0.86 km
École secondaire Georges-P-Vanier
Secondary: Public
7.90 km
Aldershot High School
Secondary: Public
5.77 km
Sir John A Macdonald Secondary School
Secondary: Public
8.84 km
St. Mary Catholic Secondary School
Secondary: Catholic
9.34 km
Waterdown District High School
Secondary: Public
0.34 km
Westdale Secondary School
Secondary: Public
8.55 km









