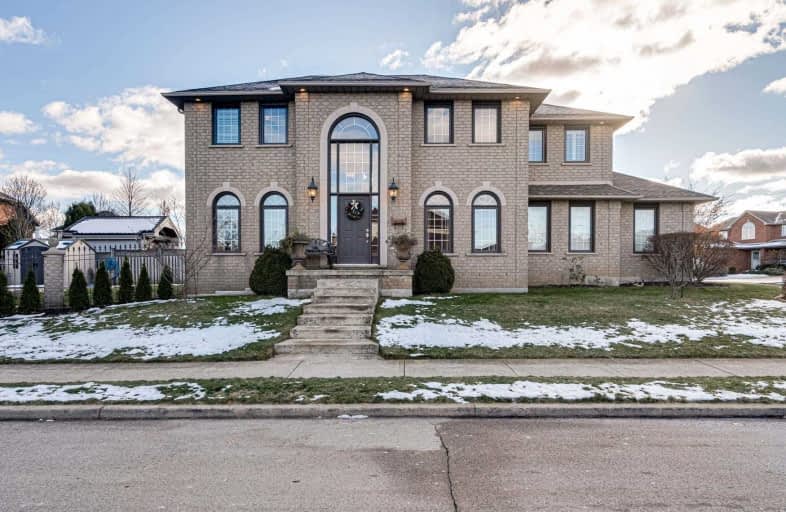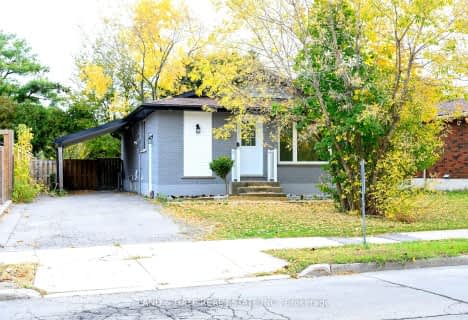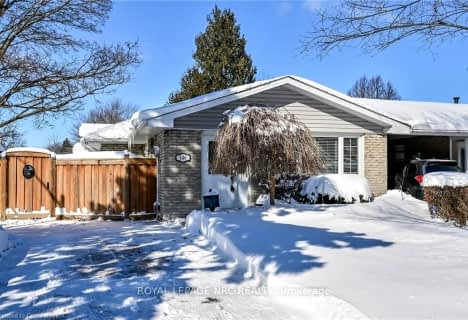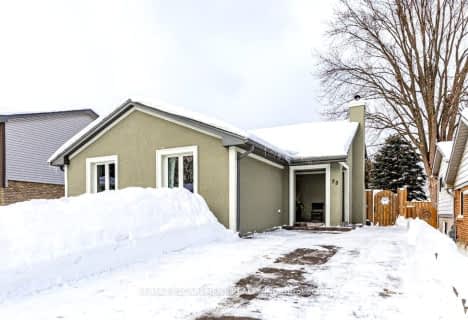
Tiffany Hills Elementary Public School
Elementary: Public
1.18 km
St. Vincent de Paul Catholic Elementary School
Elementary: Catholic
1.82 km
Gordon Price School
Elementary: Public
1.92 km
Holy Name of Mary Catholic Elementary School
Elementary: Catholic
2.20 km
R A Riddell Public School
Elementary: Public
2.13 km
St. Thérèse of Lisieux Catholic Elementary School
Elementary: Catholic
0.80 km
St. Charles Catholic Adult Secondary School
Secondary: Catholic
5.50 km
St. Mary Catholic Secondary School
Secondary: Catholic
5.25 km
Sir Allan MacNab Secondary School
Secondary: Public
2.81 km
Westdale Secondary School
Secondary: Public
6.25 km
Westmount Secondary School
Secondary: Public
3.36 km
St. Thomas More Catholic Secondary School
Secondary: Catholic
0.93 km














