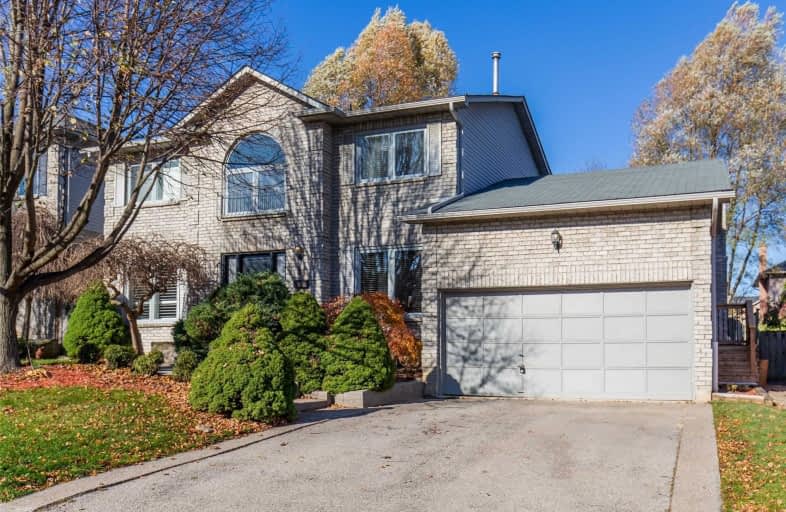
Rousseau Public School
Elementary: Public
3.37 km
St. Augustine Catholic Elementary School
Elementary: Catholic
2.89 km
St. Bernadette Catholic Elementary School
Elementary: Catholic
0.99 km
Dundana Public School
Elementary: Public
2.69 km
Dundas Central Public School
Elementary: Public
2.63 km
Sir William Osler Elementary School
Elementary: Public
0.51 km
Dundas Valley Secondary School
Secondary: Public
0.67 km
St. Mary Catholic Secondary School
Secondary: Catholic
4.53 km
Sir Allan MacNab Secondary School
Secondary: Public
5.54 km
Bishop Tonnos Catholic Secondary School
Secondary: Catholic
5.96 km
Ancaster High School
Secondary: Public
4.66 km
St. Thomas More Catholic Secondary School
Secondary: Catholic
6.88 km





