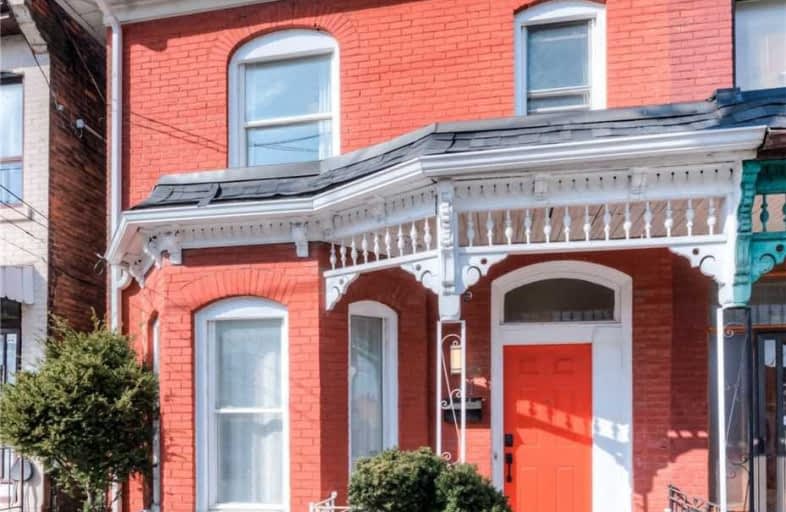
Video Tour

St. Patrick Catholic Elementary School
Elementary: Catholic
1.44 km
St. Brigid Catholic Elementary School
Elementary: Catholic
1.28 km
Hess Street Junior Public School
Elementary: Public
1.13 km
St. Lawrence Catholic Elementary School
Elementary: Catholic
0.56 km
Bennetto Elementary School
Elementary: Public
0.34 km
Dr. J. Edgar Davey (New) Elementary Public School
Elementary: Public
0.79 km
King William Alter Ed Secondary School
Secondary: Public
1.05 km
Turning Point School
Secondary: Public
1.41 km
École secondaire Georges-P-Vanier
Secondary: Public
2.66 km
St. Charles Catholic Adult Secondary School
Secondary: Catholic
3.12 km
Sir John A Macdonald Secondary School
Secondary: Public
1.01 km
Cathedral High School
Secondary: Catholic
1.63 km



