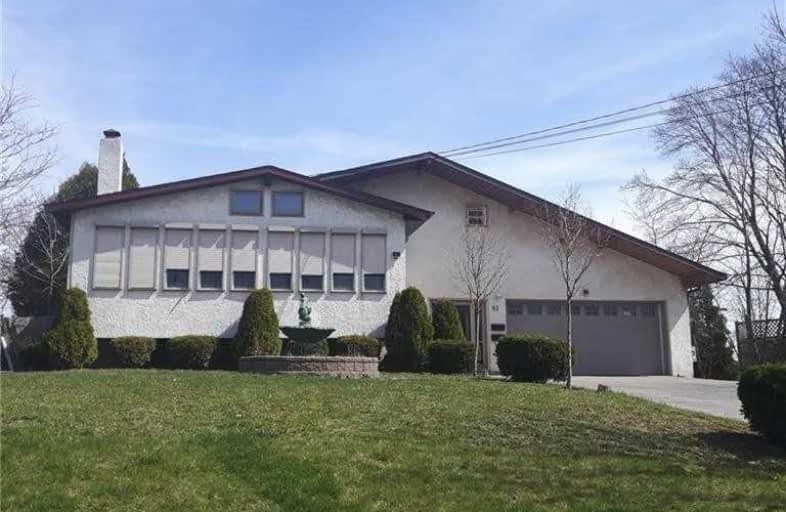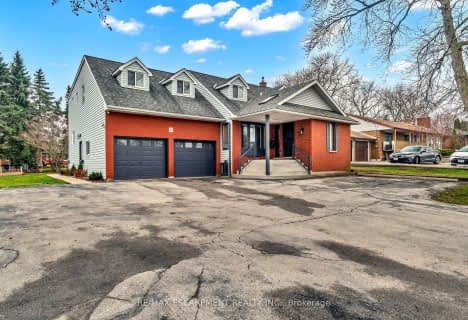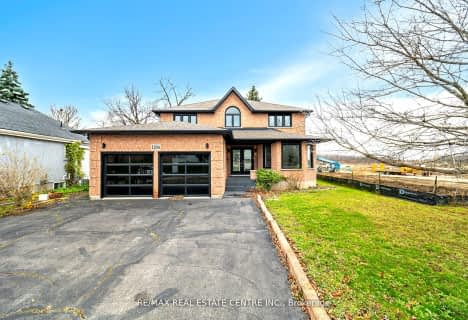
James MacDonald Public School
Elementary: Public
1.89 km
St. John Paul II Catholic Elementary School
Elementary: Catholic
1.67 km
Corpus Christi Catholic Elementary School
Elementary: Catholic
0.68 km
St. Marguerite d'Youville Catholic Elementary School
Elementary: Catholic
0.89 km
Helen Detwiler Junior Elementary School
Elementary: Public
0.87 km
Ray Lewis (Elementary) School
Elementary: Public
1.60 km
St. Charles Catholic Adult Secondary School
Secondary: Catholic
4.21 km
Nora Henderson Secondary School
Secondary: Public
4.18 km
Sir Allan MacNab Secondary School
Secondary: Public
4.28 km
Westmount Secondary School
Secondary: Public
2.85 km
St. Jean de Brebeuf Catholic Secondary School
Secondary: Catholic
2.04 km
St. Thomas More Catholic Secondary School
Secondary: Catholic
2.81 km





