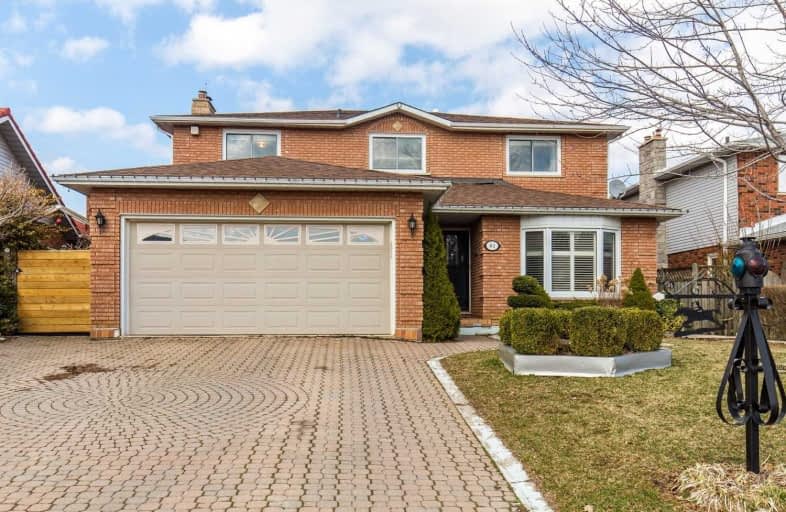
Video Tour

Our Lady of Lourdes Catholic Elementary School
Elementary: Catholic
1.13 km
St. John Paul II Catholic Elementary School
Elementary: Catholic
1.82 km
Ridgemount Junior Public School
Elementary: Public
0.91 km
Pauline Johnson Public School
Elementary: Public
0.11 km
Norwood Park Elementary School
Elementary: Public
1.33 km
St. Michael Catholic Elementary School
Elementary: Catholic
0.67 km
Turning Point School
Secondary: Public
3.87 km
Vincent Massey/James Street
Secondary: Public
2.40 km
St. Charles Catholic Adult Secondary School
Secondary: Catholic
2.14 km
Nora Henderson Secondary School
Secondary: Public
2.45 km
Westmount Secondary School
Secondary: Public
2.19 km
St. Jean de Brebeuf Catholic Secondary School
Secondary: Catholic
2.01 km













