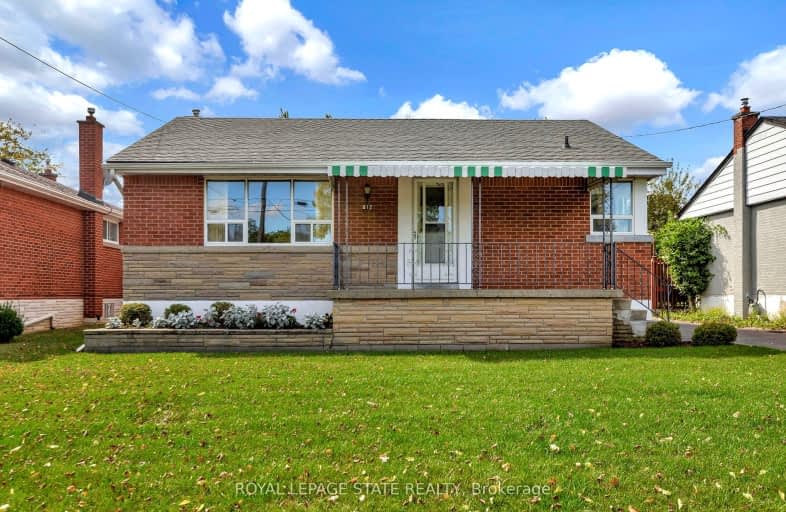Somewhat Walkable
- Some errands can be accomplished on foot.
69
/100
Some Transit
- Most errands require a car.
46
/100
Somewhat Bikeable
- Most errands require a car.
47
/100

ÉIC Mère-Teresa
Elementary: Catholic
0.93 km
St. Anthony Daniel Catholic Elementary School
Elementary: Catholic
0.93 km
Richard Beasley Junior Public School
Elementary: Public
0.66 km
Lisgar Junior Public School
Elementary: Public
0.95 km
St. Margaret Mary Catholic Elementary School
Elementary: Catholic
0.59 km
Huntington Park Junior Public School
Elementary: Public
0.57 km
Vincent Massey/James Street
Secondary: Public
0.87 km
ÉSAC Mère-Teresa
Secondary: Catholic
0.88 km
Nora Henderson Secondary School
Secondary: Public
0.75 km
Delta Secondary School
Secondary: Public
2.83 km
Sherwood Secondary School
Secondary: Public
1.24 km
St. Jean de Brebeuf Catholic Secondary School
Secondary: Catholic
3.17 km
-
Mountain Drive Park
Concession St (Upper Gage), Hamilton ON 2.27km -
T. B. McQuesten Park
1199 Upper Wentworth St, Hamilton ON 2.6km -
Glen Castle Park
30 Glen Castle Dr, Hamilton ON 2.83km
-
CIBC
386 Upper Gage Ave, Hamilton ON L8V 4H9 1.65km -
First Ontario Credit Union
688 Queensdale Ave E, Hamilton ON L8V 1M1 1.85km -
TD Canada Trust ATM
1900 King St E, Hamilton ON L8K 1W1 2.54km














