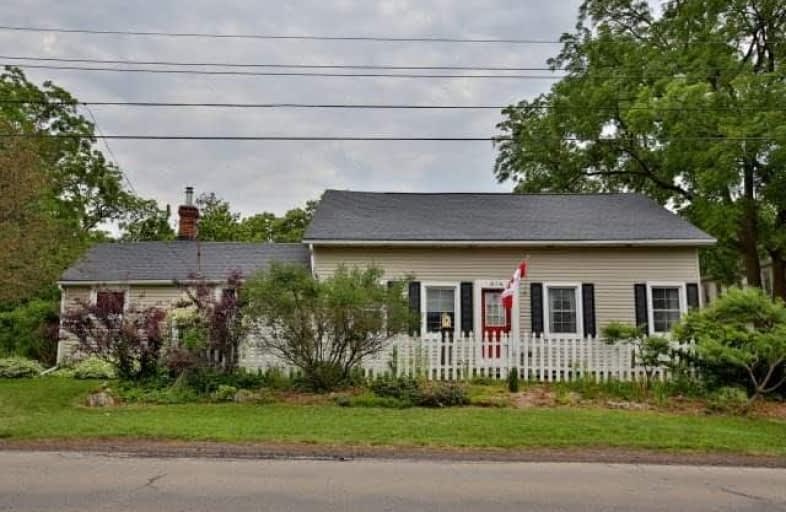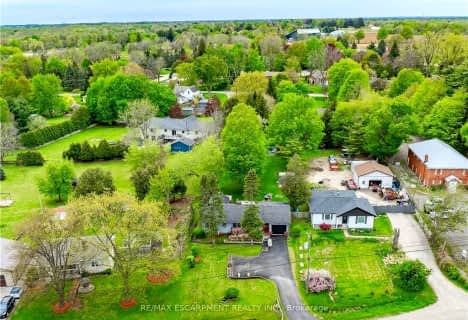Sold on Jul 31, 2017
Note: Property is not currently for sale or for rent.

-
Type: Detached
-
Style: 1 1/2 Storey
-
Size: 2500 sqft
-
Lot Size: 100 x 230 Feet
-
Age: 100+ years
-
Taxes: $4,279 per year
-
Days on Site: 38 Days
-
Added: Sep 07, 2019 (1 month on market)
-
Updated:
-
Last Checked: 3 months ago
-
MLS®#: X3853085
-
Listed By: Keller williams edge realty, brokerage, brokerage
Century Home With An Abundance Of Character Situated On A Mature 1/2 Acre Lot Beautifully Landscaped With Perennial Gardens. Renovated Kitchen W/Quartz Counters, Electrolux Appliances. New 3Pc Main Floor Bathroom & Updated 2nd Floor Bathroom. Large Separate Dining Room W/Hardwood Floor. Living Room W/Gas Fireplace & Pine Flooring. Main Floor Bedroom/Office W/Built-In Desk. Vaulted Ceilings In All The Bedrooms. Large Master With Huge Walk-In Closet.
Extras
Covered Rear Patio. Deck W/Above Ground, Heated Salt Water Pool (2016). Insulated Heated Detached Garage/Barn W/Hydro.1 Dug Well & 1 Drilled Well On Property. Plenty Of Parking. Country Living Yet Only Minutes Away From Highway/Amenities.
Property Details
Facts for 814 Millgrove Side Road, Hamilton
Status
Days on Market: 38
Last Status: Sold
Sold Date: Jul 31, 2017
Closed Date: Oct 19, 2017
Expiry Date: Oct 31, 2017
Sold Price: $740,000
Unavailable Date: Jul 31, 2017
Input Date: Jun 23, 2017
Property
Status: Sale
Property Type: Detached
Style: 1 1/2 Storey
Size (sq ft): 2500
Age: 100+
Area: Hamilton
Community: Rural Flamborough
Availability Date: 60 Days Tba
Inside
Bedrooms: 3
Bedrooms Plus: 1
Bathrooms: 2
Kitchens: 1
Kitchens Plus: 1
Rooms: 7
Den/Family Room: No
Air Conditioning: Central Air
Fireplace: Yes
Laundry Level: Main
Washrooms: 2
Building
Basement: Full
Basement 2: Part Fin
Heat Type: Forced Air
Heat Source: Gas
Exterior: Alum Siding
Exterior: Vinyl Siding
Water Supply: Well
Special Designation: Unknown
Other Structures: Workshop
Parking
Driveway: Private
Garage Spaces: 1
Garage Type: Detached
Covered Parking Spaces: 15
Total Parking Spaces: 16
Fees
Tax Year: 2017
Tax Legal Description: Pt Lt 19, Con 4 West Flamborough , Part 1 & 2 , 62
Taxes: $4,279
Highlights
Feature: Level
Land
Cross Street: Hwy 6 N-5th Conc.W-
Municipality District: Hamilton
Fronting On: East
Pool: Abv Grnd
Sewer: Septic
Lot Depth: 230 Feet
Lot Frontage: 100 Feet
Zoning: A2-Rural
Additional Media
- Virtual Tour: https://vimeopro.com/rsvideotours/814-millgrove-side-road
Rooms
Room details for 814 Millgrove Side Road, Hamilton
| Type | Dimensions | Description |
|---|---|---|
| Kitchen Main | 3.99 x 4.45 | Ceramic Floor, Quartz Counter, Stainless Steel Appl |
| Dining Main | 4.97 x 5.18 | Hardwood Floor |
| Living Main | 4.36 x 4.79 | Plank Floor, Gas Fireplace |
| 4th Br Main | 2.47 x 3.08 | B/I Desk, Bay Window |
| Kitchen Main | 3.36 x 5.94 | Eat-In Kitchen |
| Bathroom Main | - | 3 Pc Bath |
| Master 2nd | 3.87 x 4.57 | |
| 2nd Br 2nd | 3.66 x 3.96 | |
| 3rd Br 2nd | 2.62 x 4.02 | |
| Bathroom 2nd | - | 4 Pc Bath |
| Family Bsmt | 3.90 x 3.69 | |
| Rec Bsmt | 3.44 x 8.44 |
| XXXXXXXX | XXX XX, XXXX |
XXXX XXX XXXX |
$XXX,XXX |
| XXX XX, XXXX |
XXXXXX XXX XXXX |
$XXX,XXX |
| XXXXXXXX XXXX | XXX XX, XXXX | $740,000 XXX XXXX |
| XXXXXXXX XXXXXX | XXX XX, XXXX | $769,000 XXX XXXX |

Millgrove Public School
Elementary: PublicYorkview School
Elementary: PublicFlamborough Centre School
Elementary: PublicAllan A Greenleaf Elementary
Elementary: PublicGuardian Angels Catholic Elementary School
Elementary: CatholicGuy B Brown Elementary Public School
Elementary: PublicÉcole secondaire Georges-P-Vanier
Secondary: PublicDundas Valley Secondary School
Secondary: PublicSt. Mary Catholic Secondary School
Secondary: CatholicSir Allan MacNab Secondary School
Secondary: PublicWaterdown District High School
Secondary: PublicWestdale Secondary School
Secondary: Public- 1 bath
- 3 bed
- 1100 sqft
925 Highway 6, Hamilton, Ontario • L8N 2Z7 • Rural Flamborough



