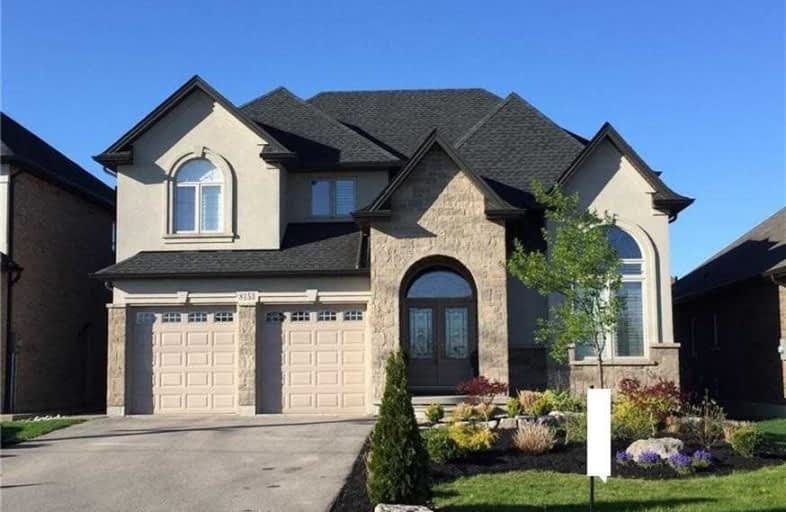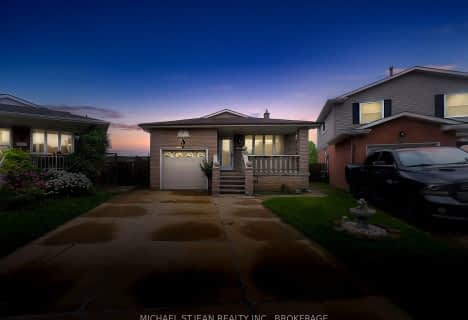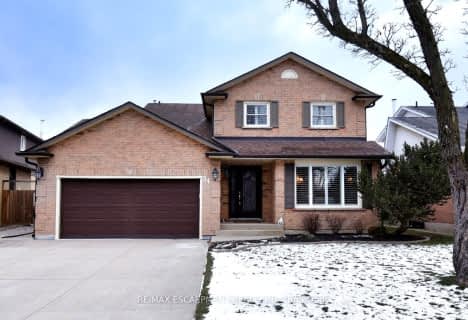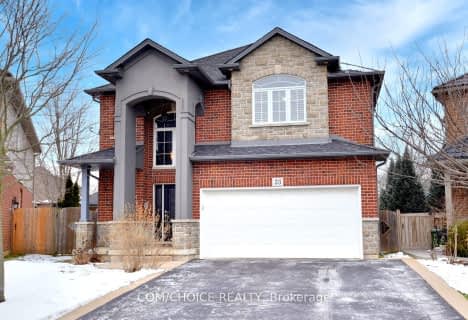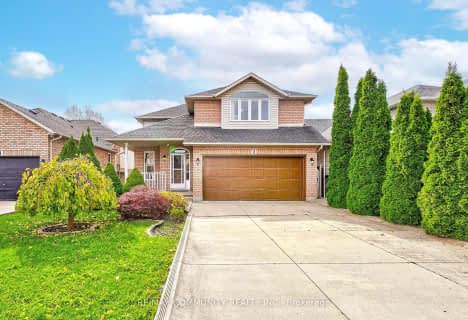
James MacDonald Public School
Elementary: Public
3.54 km
St. John Paul II Catholic Elementary School
Elementary: Catholic
2.12 km
Corpus Christi Catholic Elementary School
Elementary: Catholic
1.65 km
St. Marguerite d'Youville Catholic Elementary School
Elementary: Catholic
1.92 km
Helen Detwiler Junior Elementary School
Elementary: Public
1.77 km
Ray Lewis (Elementary) School
Elementary: Public
1.15 km
Vincent Massey/James Street
Secondary: Public
5.38 km
St. Charles Catholic Adult Secondary School
Secondary: Catholic
5.69 km
Nora Henderson Secondary School
Secondary: Public
4.69 km
Westmount Secondary School
Secondary: Public
4.50 km
St. Jean de Brebeuf Catholic Secondary School
Secondary: Catholic
2.27 km
St. Thomas More Catholic Secondary School
Secondary: Catholic
4.10 km
