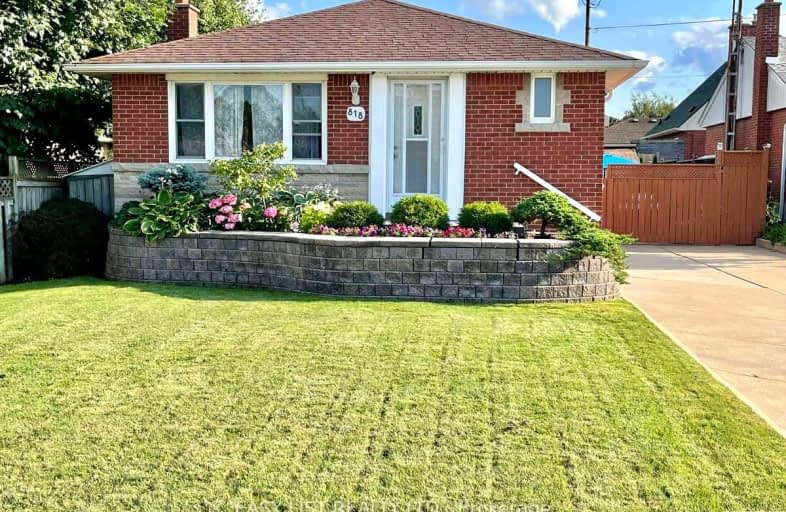Very Walkable
- Most errands can be accomplished on foot.
75
/100
Some Transit
- Most errands require a car.
46
/100
Bikeable
- Some errands can be accomplished on bike.
50
/100

St. Anthony Daniel Catholic Elementary School
Elementary: Catholic
1.06 km
Richard Beasley Junior Public School
Elementary: Public
0.89 km
École élémentaire Pavillon de la jeunesse
Elementary: Public
0.88 km
St. Margaret Mary Catholic Elementary School
Elementary: Catholic
0.38 km
Huntington Park Junior Public School
Elementary: Public
0.48 km
Highview Public School
Elementary: Public
0.99 km
Vincent Massey/James Street
Secondary: Public
0.87 km
ÉSAC Mère-Teresa
Secondary: Catholic
0.99 km
Nora Henderson Secondary School
Secondary: Public
0.97 km
Delta Secondary School
Secondary: Public
2.60 km
Sherwood Secondary School
Secondary: Public
1.02 km
Cathedral High School
Secondary: Catholic
3.71 km
-
Mountain Drive Park
Concession St (Upper Gage), Hamilton ON 2.13km -
T. B. McQuesten Park
1199 Upper Wentworth St, Hamilton ON 2.79km -
Mountain Brow Park
2.8km
-
TD Bank Financial Group
1119 Fennell Ave E (Upper Ottawa St), Hamilton ON L8T 1S2 0.59km -
Scotiabank
997A Fennell Ave E (Upper Gage and Fennell), Hamilton ON L8T 1R1 0.74km -
TD Canada Trust Branch and ATM
550 Fennell Ave E, Hamilton ON L8V 4S9 2.27km














