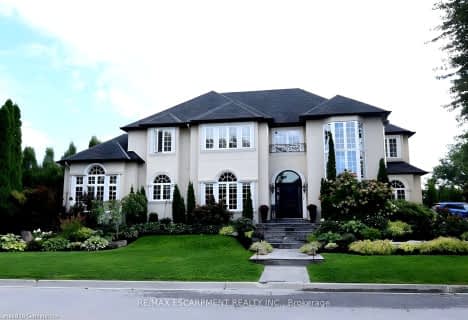
Rousseau Public School
Elementary: Public
1.07 km
St. Bernadette Catholic Elementary School
Elementary: Catholic
2.43 km
Dundana Public School
Elementary: Public
2.54 km
Holy Name of Mary Catholic Elementary School
Elementary: Catholic
2.50 km
Sir William Osler Elementary School
Elementary: Public
2.54 km
Ancaster Meadow Elementary Public School
Elementary: Public
2.00 km
Dundas Valley Secondary School
Secondary: Public
2.44 km
St. Mary Catholic Secondary School
Secondary: Catholic
3.46 km
Sir Allan MacNab Secondary School
Secondary: Public
3.45 km
Bishop Tonnos Catholic Secondary School
Secondary: Catholic
4.73 km
Ancaster High School
Secondary: Public
4.11 km
St. Thomas More Catholic Secondary School
Secondary: Catholic
4.51 km












