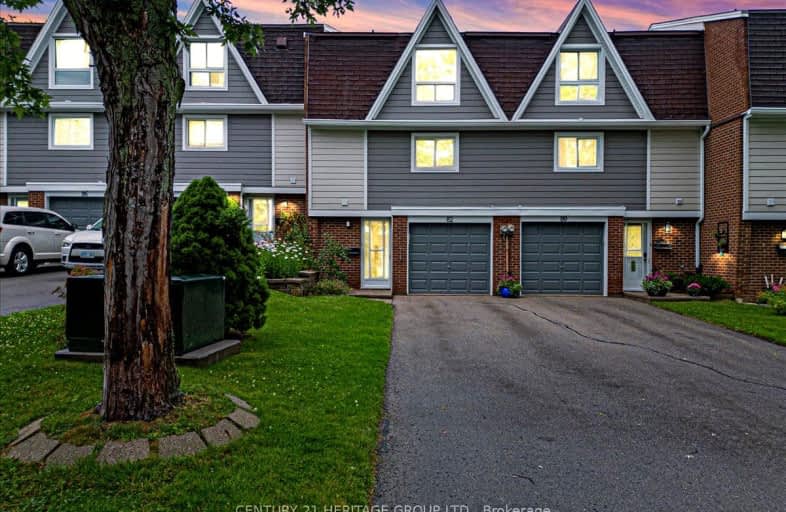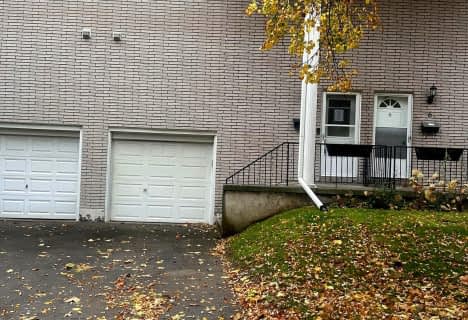Somewhat Walkable
- Some errands can be accomplished on foot.
62
/100
Some Transit
- Most errands require a car.
40
/100
Somewhat Bikeable
- Most errands require a car.
33
/100

Yorkview School
Elementary: Public
2.55 km
St. Augustine Catholic Elementary School
Elementary: Catholic
1.63 km
St. Bernadette Catholic Elementary School
Elementary: Catholic
0.47 km
Dundana Public School
Elementary: Public
1.86 km
Dundas Central Public School
Elementary: Public
1.37 km
Sir William Osler Elementary School
Elementary: Public
0.78 km
Dundas Valley Secondary School
Secondary: Public
0.67 km
St. Mary Catholic Secondary School
Secondary: Catholic
3.81 km
Sir Allan MacNab Secondary School
Secondary: Public
5.36 km
Bishop Tonnos Catholic Secondary School
Secondary: Catholic
7.07 km
Ancaster High School
Secondary: Public
5.88 km
Westdale Secondary School
Secondary: Public
5.83 km








