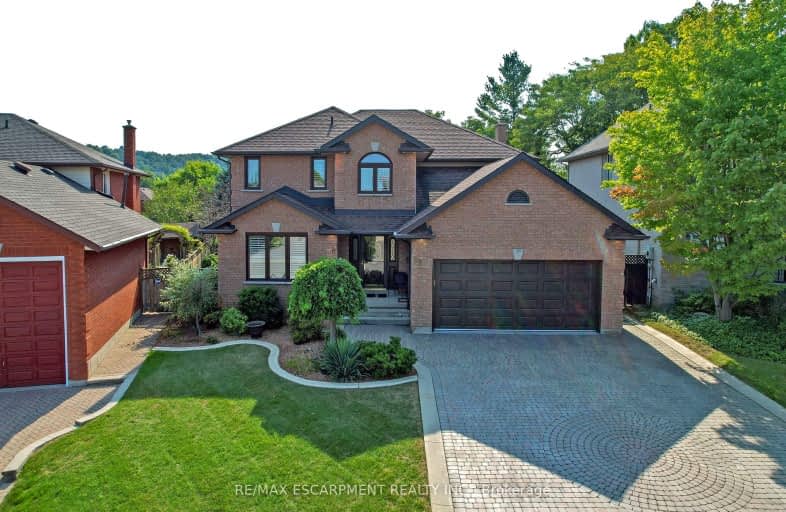Car-Dependent
- Most errands require a car.
Some Transit
- Most errands require a car.
Somewhat Bikeable
- Most errands require a car.

Sir Isaac Brock Junior Public School
Elementary: PublicGreen Acres School
Elementary: PublicGlen Echo Junior Public School
Elementary: PublicGlen Brae Middle School
Elementary: PublicSt. David Catholic Elementary School
Elementary: CatholicSir Wilfrid Laurier Public School
Elementary: PublicDelta Secondary School
Secondary: PublicGlendale Secondary School
Secondary: PublicSir Winston Churchill Secondary School
Secondary: PublicSherwood Secondary School
Secondary: PublicSaltfleet High School
Secondary: PublicCardinal Newman Catholic Secondary School
Secondary: Catholic-
Glendale Park
1.3km -
Heritage Green Sports Park
447 1st Rd W, Stoney Creek ON 1.67km -
Heritage Green Leash Free Dog Park
Stoney Creek ON 2.16km
-
RBC Royal Bank
Lawrence Rd, Hamilton ON 1.09km -
TD Bank Financial Group
800 Queenston Rd, Stoney Creek ON L8G 1A7 1.69km -
Continental Currency Exchange Canada Ltd
75 Centennial Pky N, Hamilton ON L8E 2P2 1.9km
- 3 bath
- 4 bed
20 Queen Mary Boulevard, Hamilton, Ontario • L8J 0M4 • Stoney Creek Mountain
- 3 bath
- 4 bed
- 2500 sqft
48 Prestwick Street, Hamilton, Ontario • L8J 0K6 • Stoney Creek Mountain














