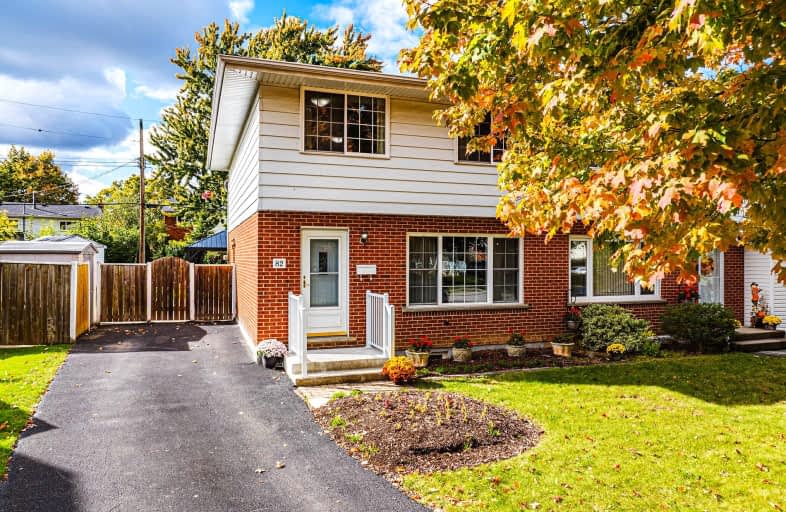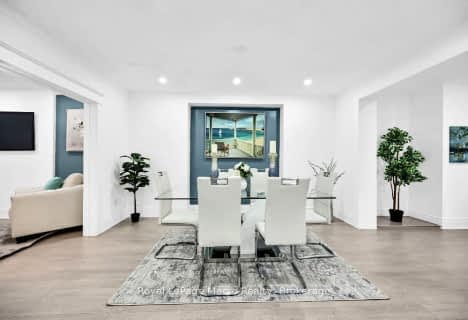
Glen Echo Junior Public School
Elementary: Public
1.79 km
St. Luke Catholic Elementary School
Elementary: Catholic
0.73 km
Elizabeth Bagshaw School
Elementary: Public
0.91 km
St. Paul Catholic Elementary School
Elementary: Catholic
1.52 km
Billy Green Elementary School
Elementary: Public
1.30 km
Sir Wilfrid Laurier Public School
Elementary: Public
0.64 km
ÉSAC Mère-Teresa
Secondary: Catholic
2.99 km
Delta Secondary School
Secondary: Public
3.64 km
Glendale Secondary School
Secondary: Public
1.65 km
Sir Winston Churchill Secondary School
Secondary: Public
2.79 km
Sherwood Secondary School
Secondary: Public
3.08 km
Saltfleet High School
Secondary: Public
3.42 km












