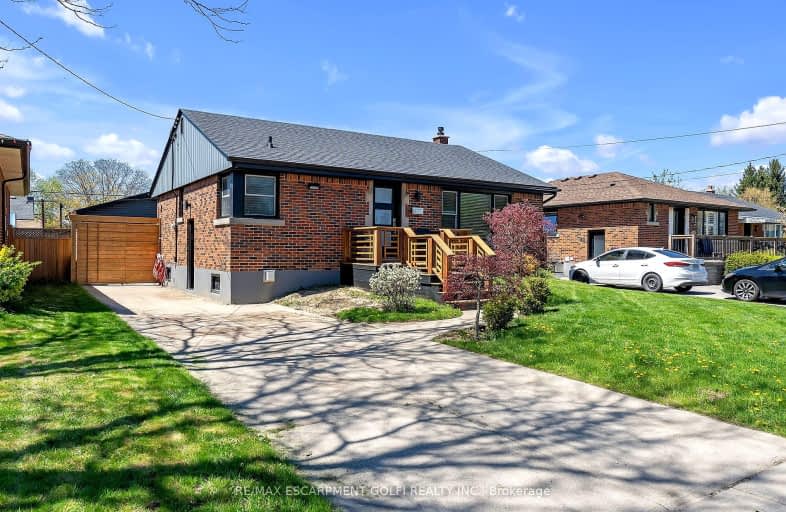
Video Tour
Very Walkable
- Most errands can be accomplished on foot.
84
/100
Some Transit
- Most errands require a car.
47
/100
Bikeable
- Some errands can be accomplished on bike.
52
/100

Richard Beasley Junior Public School
Elementary: Public
1.21 km
École élémentaire Pavillon de la jeunesse
Elementary: Public
0.82 km
Blessed Sacrament Catholic Elementary School
Elementary: Catholic
0.65 km
St. Margaret Mary Catholic Elementary School
Elementary: Catholic
0.48 km
Huntington Park Junior Public School
Elementary: Public
0.80 km
Highview Public School
Elementary: Public
0.61 km
Vincent Massey/James Street
Secondary: Public
0.68 km
ÉSAC Mère-Teresa
Secondary: Catholic
1.41 km
Nora Henderson Secondary School
Secondary: Public
1.24 km
Delta Secondary School
Secondary: Public
2.35 km
Sherwood Secondary School
Secondary: Public
0.92 km
Cathedral High School
Secondary: Catholic
3.30 km
-
Mountain Brow Park
2.4km -
Myrtle Park
Myrtle Ave (Delaware St), Hamilton ON 2.83km -
Bruce Park
145 Brucedale Ave E (at Empress Avenue), Hamilton ON 3.31km
-
TD Canada Trust ATM
1900 King St E, Hamilton ON L8K 1W1 2.31km -
Scotiabank
859 Upper Wentworth St (Mohawk Rd), Hamilton ON L9A 4W5 2.31km -
TD Bank Financial Group
1900 King St E, Hamilton ON L8K 1W1 2.31km













