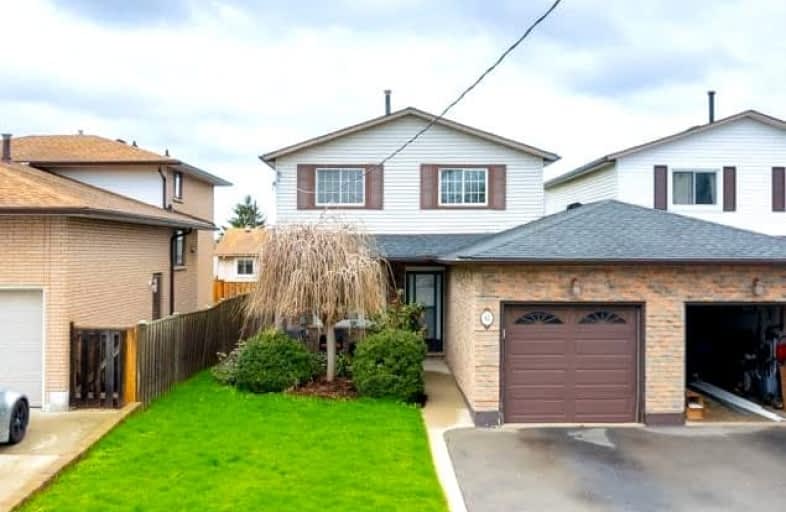
Holbrook Junior Public School
Elementary: Public
1.54 km
Mountview Junior Public School
Elementary: Public
1.64 km
Regina Mundi Catholic Elementary School
Elementary: Catholic
1.28 km
St. Teresa of Avila Catholic Elementary School
Elementary: Catholic
1.23 km
St. Vincent de Paul Catholic Elementary School
Elementary: Catholic
0.55 km
Gordon Price School
Elementary: Public
0.67 km
École secondaire Georges-P-Vanier
Secondary: Public
5.08 km
St. Mary Catholic Secondary School
Secondary: Catholic
2.99 km
Sir Allan MacNab Secondary School
Secondary: Public
0.62 km
Westdale Secondary School
Secondary: Public
4.20 km
Westmount Secondary School
Secondary: Public
2.49 km
St. Thomas More Catholic Secondary School
Secondary: Catholic
1.55 km














