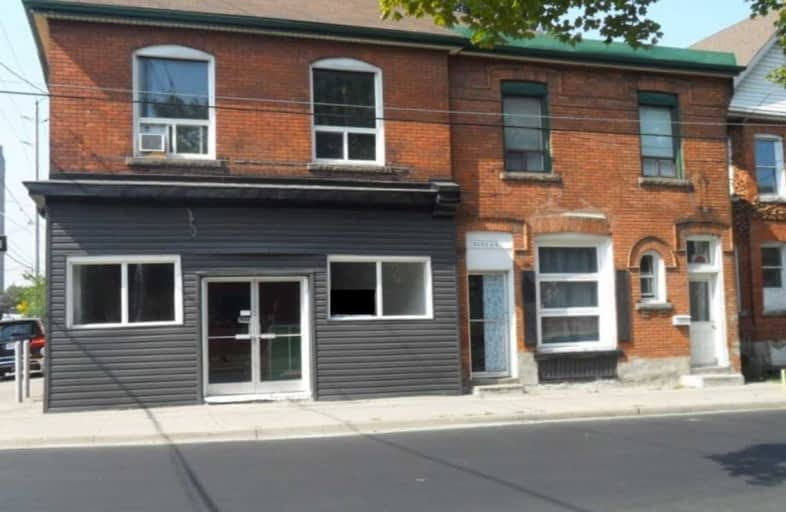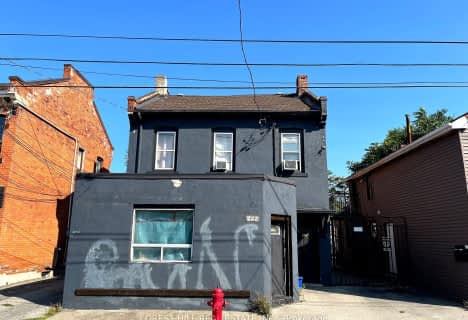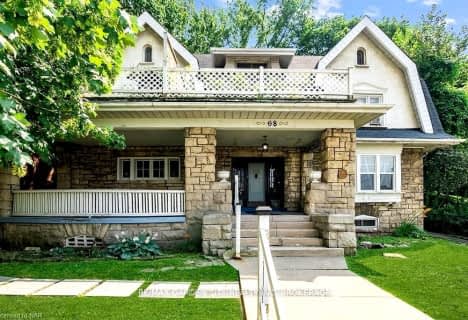
St. Patrick Catholic Elementary School
Elementary: Catholic
0.41 km
Central Junior Public School
Elementary: Public
1.17 km
St. Brigid Catholic Elementary School
Elementary: Catholic
1.10 km
George L Armstrong Public School
Elementary: Public
1.16 km
Dr. J. Edgar Davey (New) Elementary Public School
Elementary: Public
0.73 km
Queen Victoria Elementary Public School
Elementary: Public
0.53 km
King William Alter Ed Secondary School
Secondary: Public
0.47 km
Turning Point School
Secondary: Public
0.85 km
Vincent Massey/James Street
Secondary: Public
3.25 km
St. Charles Catholic Adult Secondary School
Secondary: Catholic
1.80 km
Sir John A Macdonald Secondary School
Secondary: Public
1.48 km
Cathedral High School
Secondary: Catholic
0.49 km







