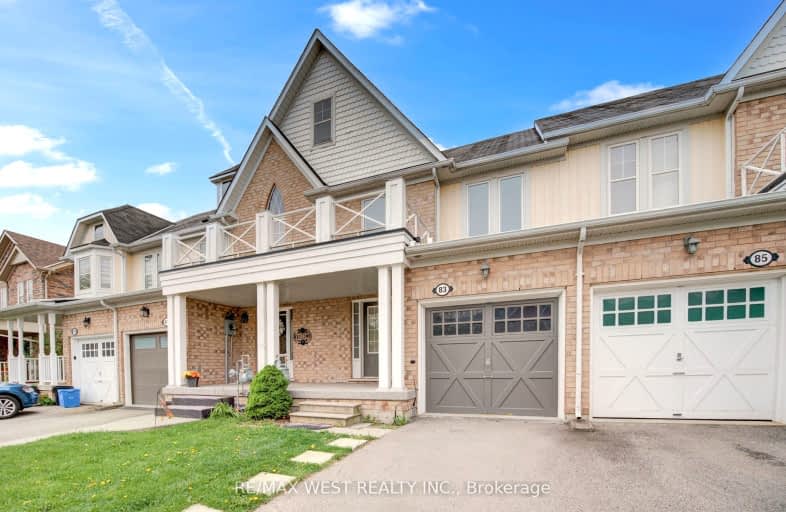Car-Dependent
- Most errands require a car.
35
/100
Minimal Transit
- Almost all errands require a car.
13
/100
Somewhat Bikeable
- Most errands require a car.
40
/100

Brant Hills Public School
Elementary: Public
3.67 km
St. Thomas Catholic Elementary School
Elementary: Catholic
1.87 km
Mary Hopkins Public School
Elementary: Public
1.50 km
Allan A Greenleaf Elementary
Elementary: Public
2.56 km
Guardian Angels Catholic Elementary School
Elementary: Catholic
2.60 km
Guy B Brown Elementary Public School
Elementary: Public
2.83 km
Thomas Merton Catholic Secondary School
Secondary: Catholic
6.16 km
Aldershot High School
Secondary: Public
5.23 km
Burlington Central High School
Secondary: Public
6.42 km
M M Robinson High School
Secondary: Public
5.08 km
Notre Dame Roman Catholic Secondary School
Secondary: Catholic
5.53 km
Waterdown District High School
Secondary: Public
2.63 km
-
Waterdown Memorial Park
Hamilton St N, Waterdown ON 1.83km -
Kerncliff Park
2198 Kerns Rd, Burlington ON L7P 1P8 1.89km -
Kerns Park
1801 Kerns Rd, Burlington ON 3.36km
-
TD Bank Financial Group
255 Dundas St E (Hamilton St N), Waterdown ON L8B 0E5 2.04km -
BMO Bank of Montreal
1331 Brant St, Burlington ON L7P 1X7 4.39km -
CIBC Cash Dispenser
475 6 Hwy, Dundas ON L9H 7K2 4.71km










