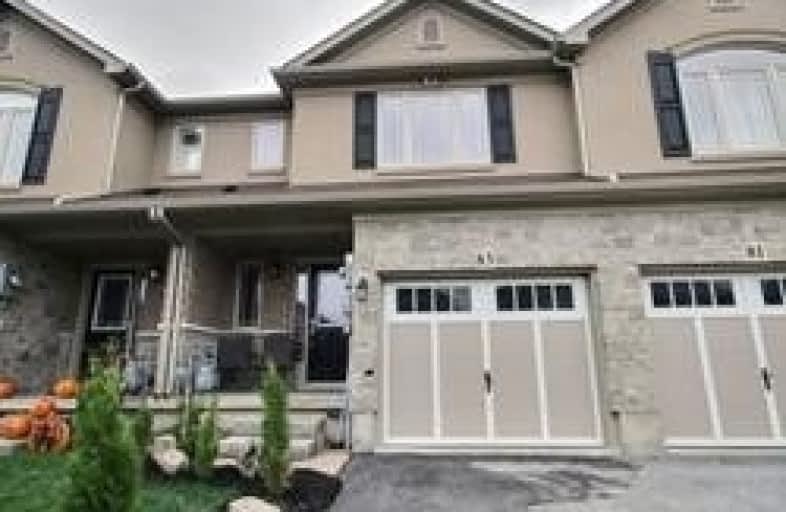Removed on Dec 17, 2019
Note: Property is not currently for sale or for rent.

-
Type: Att/Row/Twnhouse
-
Style: 2-Storey
-
Size: 1100 sqft
-
Lot Size: 19.72 x 90.6 Feet
-
Age: 0-5 years
-
Taxes: $4,118 per year
-
Days on Site: 11 Days
-
Added: Dec 17, 2019 (1 week on market)
-
Updated:
-
Last Checked: 3 months ago
-
MLS®#: X4649134
-
Listed By: Century 21 new age realty inc., brokerage
Immaculate 3 Bedroom Completely Freehold Townhouse In A Quiet Family Oriented Street. Bright Open Concept- Eat In Kitchen With S/S Appliances,Back Splash,Fire Place And A Huge Deck In The Back Yard. Close To All Necessary Amenities- School, Grocery Store, Limeridge Mall, Hwy's.
Extras
Ss Fridge-Range, Dishwasher,Rangehood. Clothes Washer & Dryer. Wi Fi Garage Door Opener. All Elf's & Window Coverings.
Property Details
Facts for 83 Chamomile Drive, Hamilton
Status
Days on Market: 11
Last Status: Suspended
Sold Date: Jun 25, 2025
Closed Date: Nov 30, -0001
Expiry Date: Feb 04, 2020
Unavailable Date: Dec 17, 2019
Input Date: Dec 06, 2019
Prior LSC: Listing with no contract changes
Property
Status: Sale
Property Type: Att/Row/Twnhouse
Style: 2-Storey
Size (sq ft): 1100
Age: 0-5
Area: Hamilton
Community: Eleanor
Availability Date: 30-59
Inside
Bedrooms: 3
Bathrooms: 3
Kitchens: 1
Rooms: 7
Den/Family Room: No
Air Conditioning: Central Air
Fireplace: Yes
Laundry Level: Upper
Washrooms: 3
Utilities
Electricity: Yes
Gas: Yes
Cable: Available
Telephone: Available
Building
Basement: Full
Heat Type: Forced Air
Heat Source: Gas
Exterior: Brick
Exterior: Vinyl Siding
Water Supply: Municipal
Special Designation: Unknown
Parking
Driveway: Private
Garage Spaces: 1
Garage Type: Built-In
Covered Parking Spaces: 1
Total Parking Spaces: 2
Fees
Tax Year: 2018
Tax Legal Description: Pt Block 79, Plan 62M1198 Being Pt 81 62R19723
Taxes: $4,118
Highlights
Feature: Library
Feature: Park
Feature: Public Transit
Feature: Rec Centre
Feature: School
Feature: School Bus Route
Land
Cross Street: Rymal/ Upper Sherman
Municipality District: Hamilton
Fronting On: East
Parcel Number: 169230849
Pool: None
Sewer: Sewers
Lot Depth: 90.6 Feet
Lot Frontage: 19.72 Feet
Rooms
Room details for 83 Chamomile Drive, Hamilton
| Type | Dimensions | Description |
|---|---|---|
| Living Main | 2.89 x 6.45 | Pot Lights, Fireplace, Window |
| Dining Main | 2.39 x 3.25 | W/O To Deck, Combined W/Kitchen |
| Kitchen Main | 2.62 x 3.73 | Backsplash, Stainless Steel Appl, Combined W/Dining |
| Master 2nd | 4.01 x 4.88 | W/I Closet, Window, Broadloom |
| 2nd Br 2nd | 2.84 x 3.81 | Closet, Window, Broadloom |
| 3rd Br 2nd | 2.79 x 3.85 | Closet, Window, Broadloom |
| Laundry 2nd | 1.60 x 2.01 |
| XXXXXXXX | XXX XX, XXXX |
XXXXXXX XXX XXXX |
|
| XXX XX, XXXX |
XXXXXX XXX XXXX |
$XXX,XXX | |
| XXXXXXXX | XXX XX, XXXX |
XXXXXXX XXX XXXX |
|
| XXX XX, XXXX |
XXXXXX XXX XXXX |
$XXX,XXX | |
| XXXXXXXX | XXX XX, XXXX |
XXXX XXX XXXX |
$XXX,XXX |
| XXX XX, XXXX |
XXXXXX XXX XXXX |
$XXX,XXX |
| XXXXXXXX XXXXXXX | XXX XX, XXXX | XXX XXXX |
| XXXXXXXX XXXXXX | XXX XX, XXXX | $540,000 XXX XXXX |
| XXXXXXXX XXXXXXX | XXX XX, XXXX | XXX XXXX |
| XXXXXXXX XXXXXX | XXX XX, XXXX | $549,900 XXX XXXX |
| XXXXXXXX XXXX | XXX XX, XXXX | $430,000 XXX XXXX |
| XXXXXXXX XXXXXX | XXX XX, XXXX | $445,000 XXX XXXX |

Lincoln Alexander Public School
Elementary: PublicSt. Teresa of Calcutta Catholic Elementary School
Elementary: CatholicSt. John Paul II Catholic Elementary School
Elementary: CatholicHelen Detwiler Junior Elementary School
Elementary: PublicTemplemead Elementary School
Elementary: PublicRay Lewis (Elementary) School
Elementary: PublicVincent Massey/James Street
Secondary: PublicÉSAC Mère-Teresa
Secondary: CatholicSt. Charles Catholic Adult Secondary School
Secondary: CatholicNora Henderson Secondary School
Secondary: PublicWestmount Secondary School
Secondary: PublicSt. Jean de Brebeuf Catholic Secondary School
Secondary: Catholic- 3 bath
- 3 bed
- 1100 sqft
71 Sonoma Valley Crescent, Hamilton, Ontario • L9B 0J3 • Mewburn



