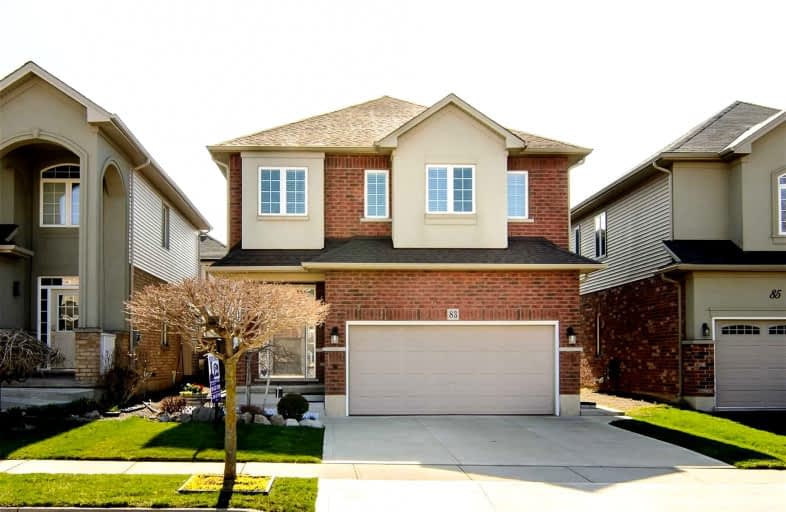
Tiffany Hills Elementary Public School
Elementary: Public
1.28 km
Regina Mundi Catholic Elementary School
Elementary: Catholic
2.17 km
St. Vincent de Paul Catholic Elementary School
Elementary: Catholic
0.90 km
Gordon Price School
Elementary: Public
0.97 km
R A Riddell Public School
Elementary: Public
1.26 km
St. Thérèse of Lisieux Catholic Elementary School
Elementary: Catholic
1.08 km
St. Charles Catholic Adult Secondary School
Secondary: Catholic
4.71 km
St. Mary Catholic Secondary School
Secondary: Catholic
4.37 km
Sir Allan MacNab Secondary School
Secondary: Public
1.90 km
Westdale Secondary School
Secondary: Public
5.29 km
Westmount Secondary School
Secondary: Public
2.56 km
St. Thomas More Catholic Secondary School
Secondary: Catholic
0.20 km














